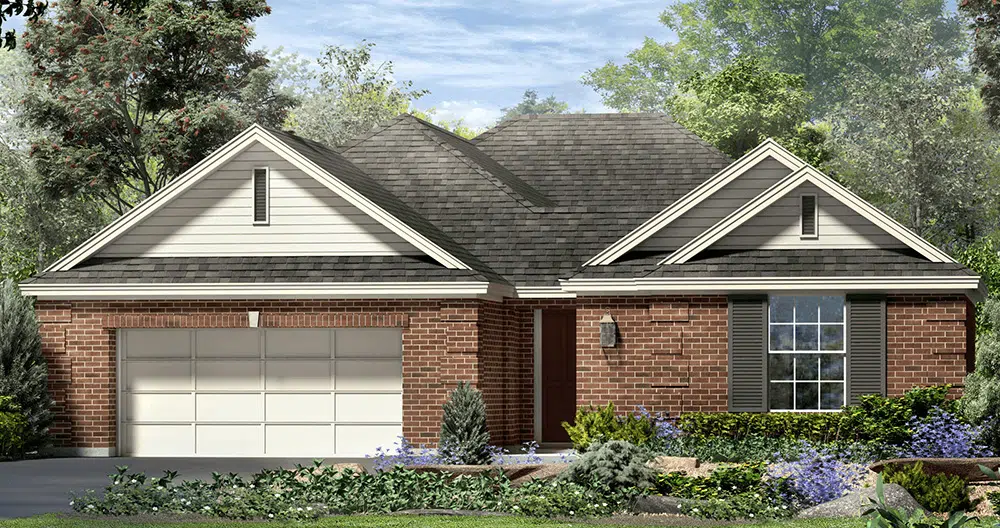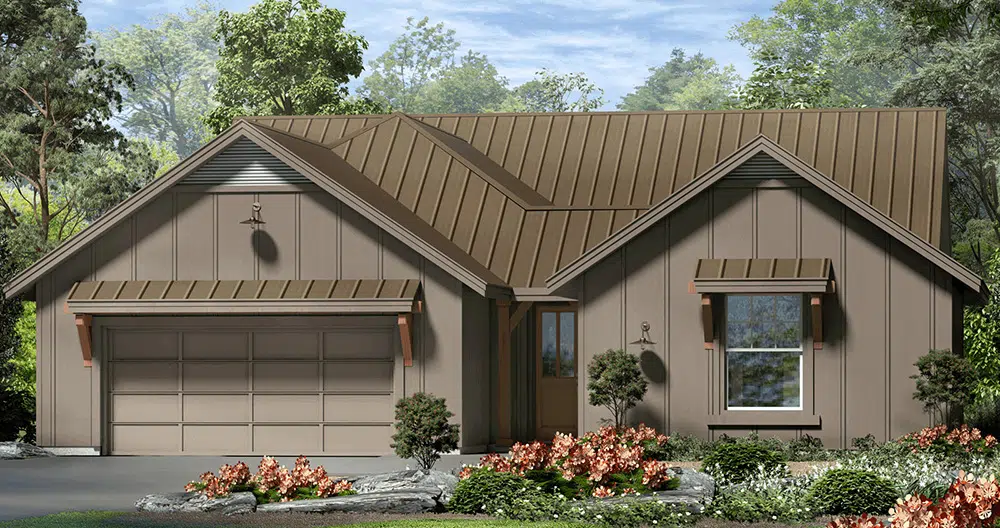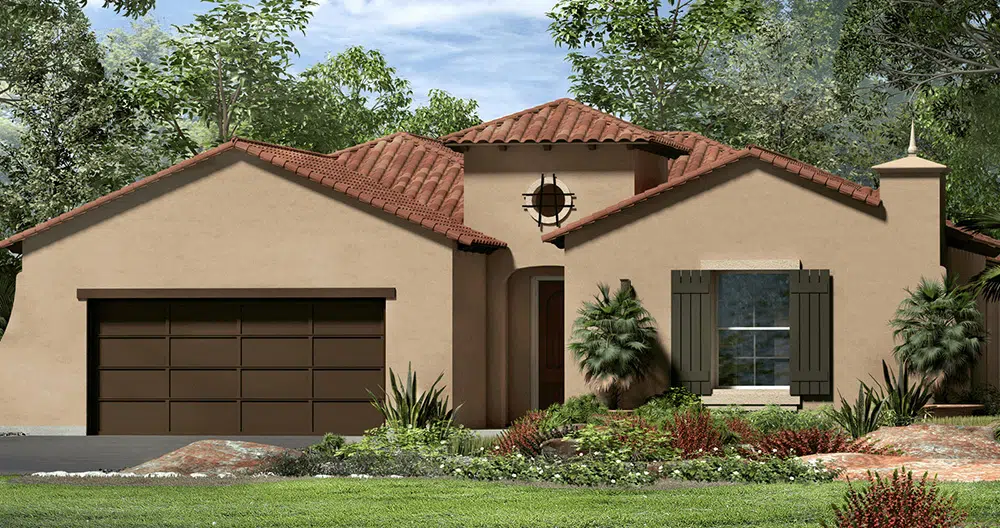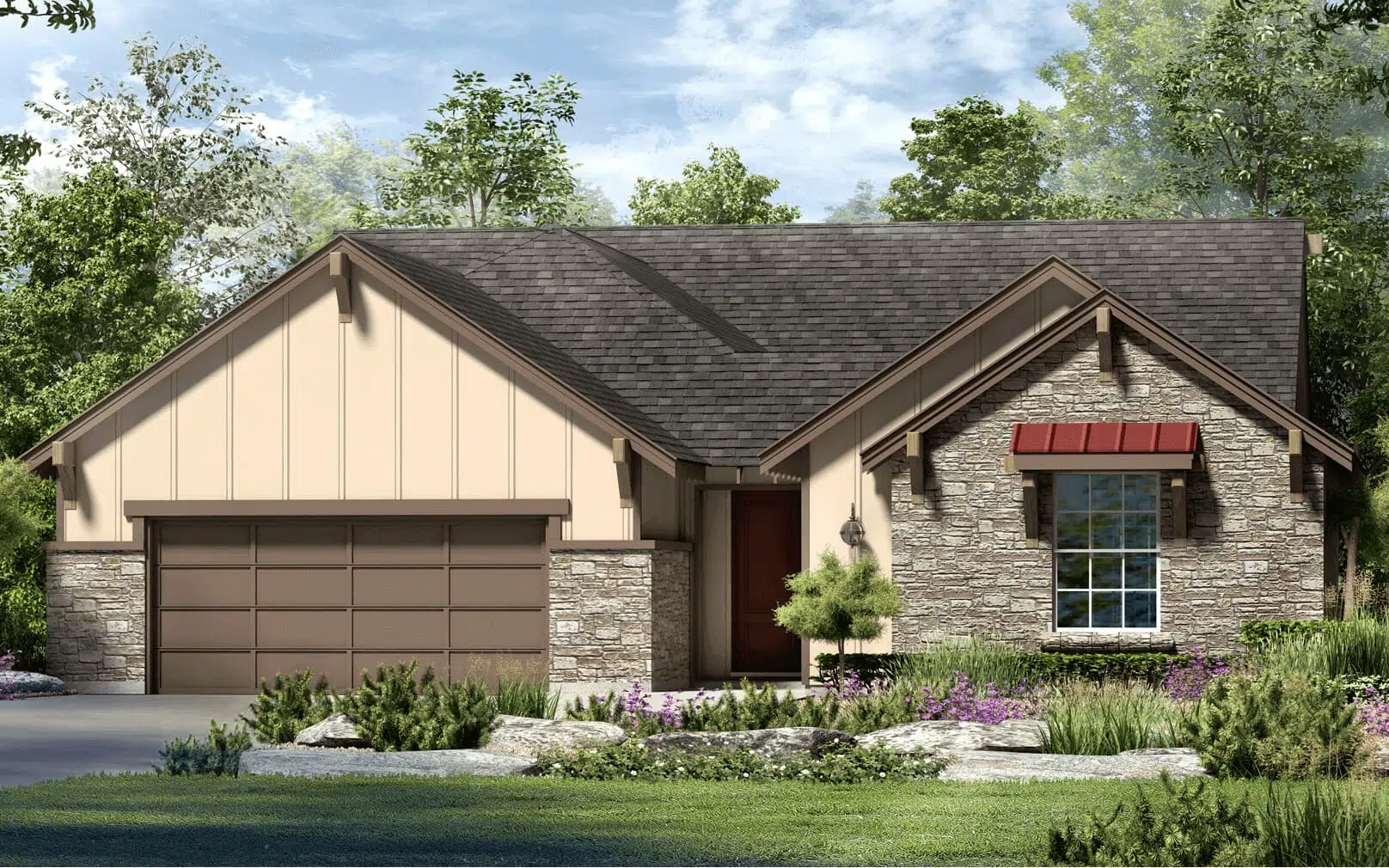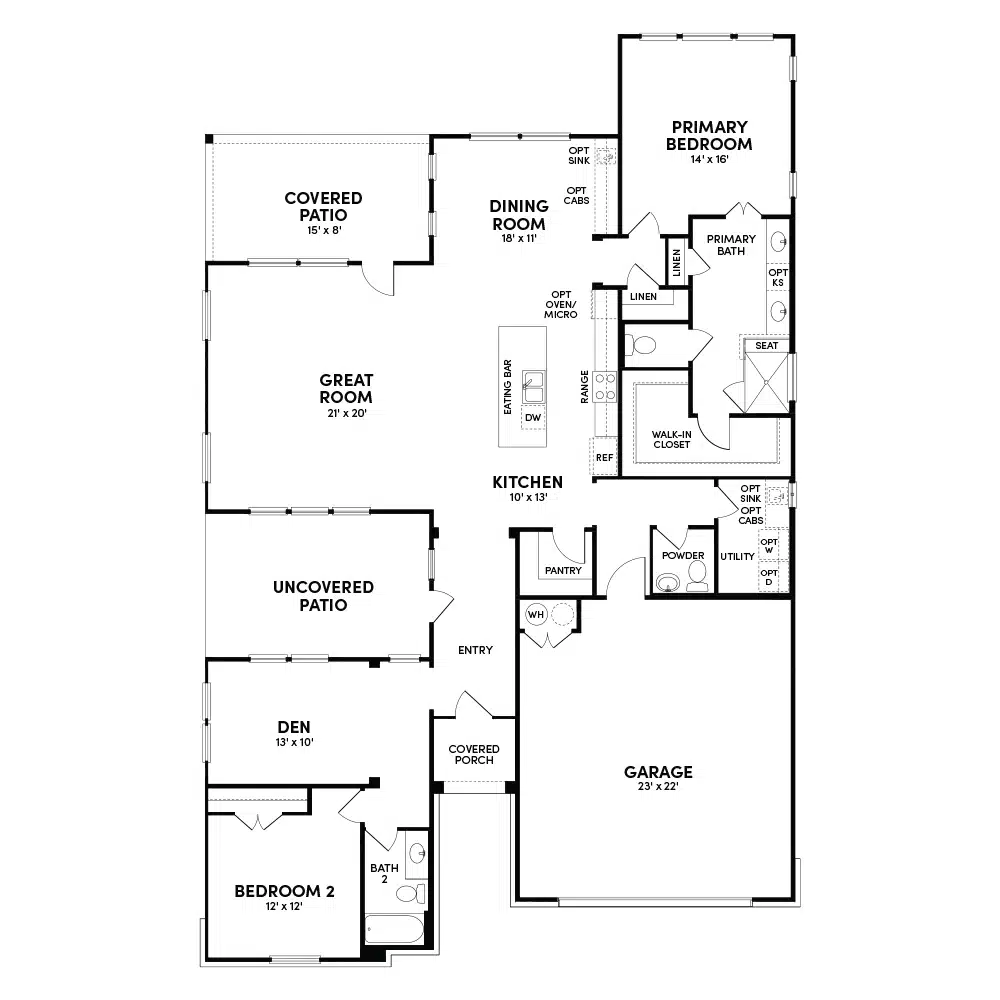Bedroom 3
Covered Patio
Extended Covered Patio
Fireplace
Garage Extension
Guest Suite
Primary Bath w/ Freestanding Tub
Sliding Glass Door
Study
Overview
$557,000
2,243-2,352
2
2.5
2
1
Indoor-outdoor living at its finest.
Multiple outdoor living spaces make the Trinity feel like your own private retreat. The private patio just off the foyer has windows on three sides, bringing nature and sunlight right into the den and the great room. An additional back covered patio provides the ideal space for entertaining outdoors during the cool fall season. Design the den to fit your lifestyle: use it as an office or crafting space, or opt to have it built as a guest suite with a sitting area. Don’t miss the walk-in pantry off the kitchen!
FLOOR PLAN
