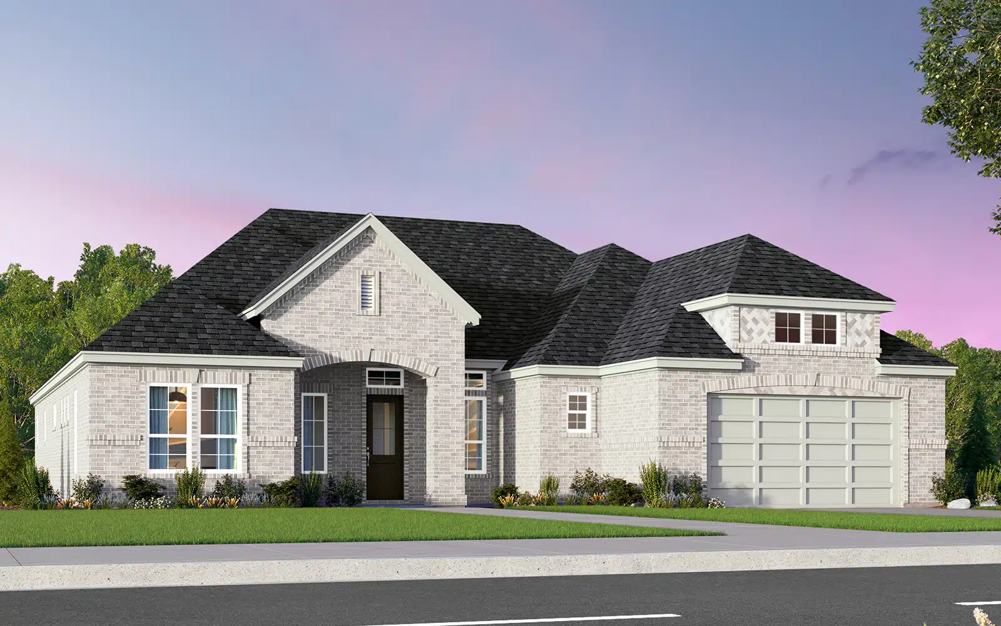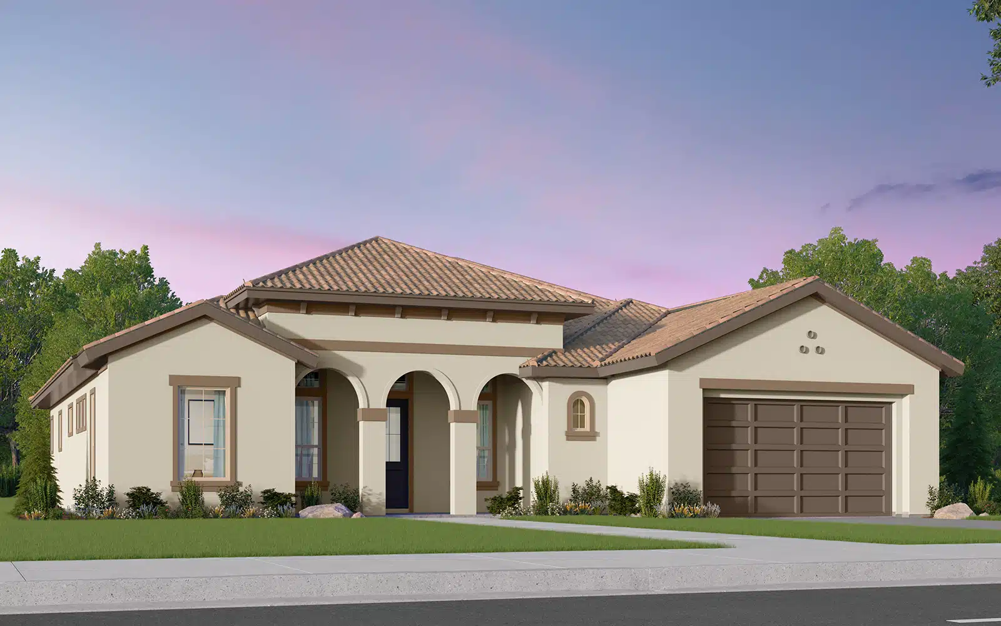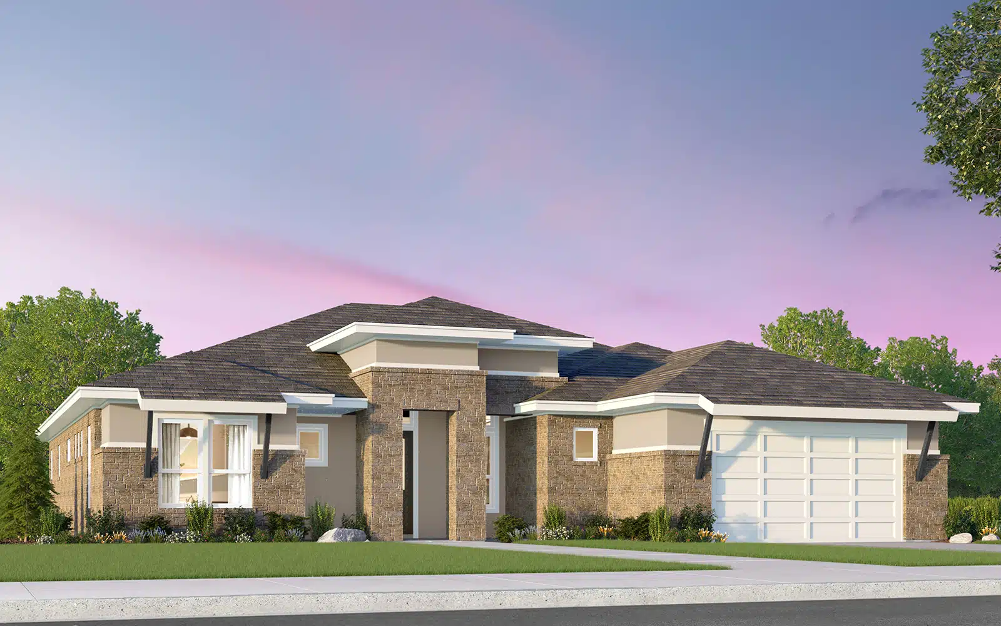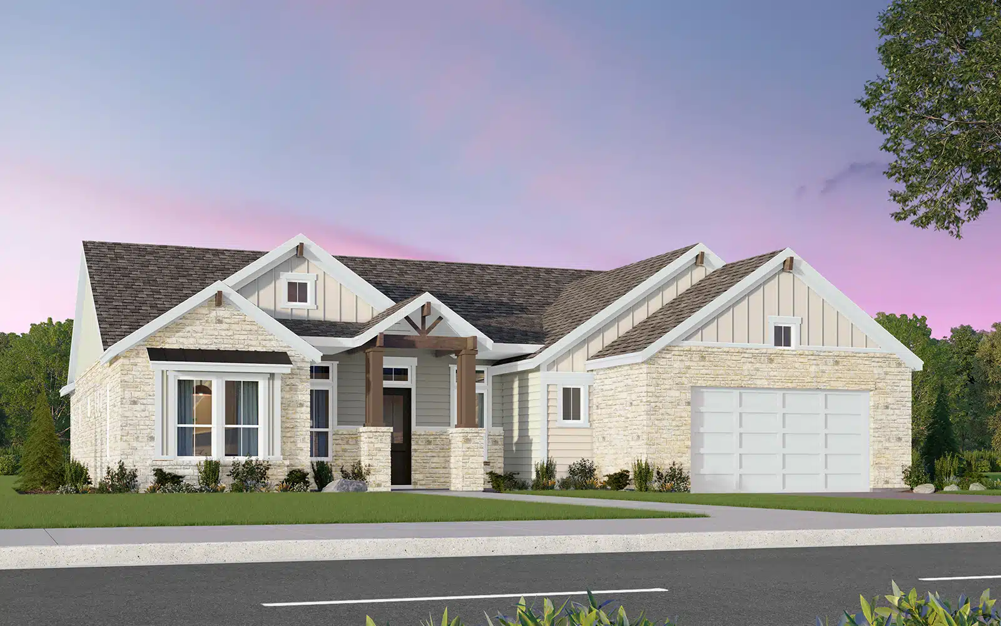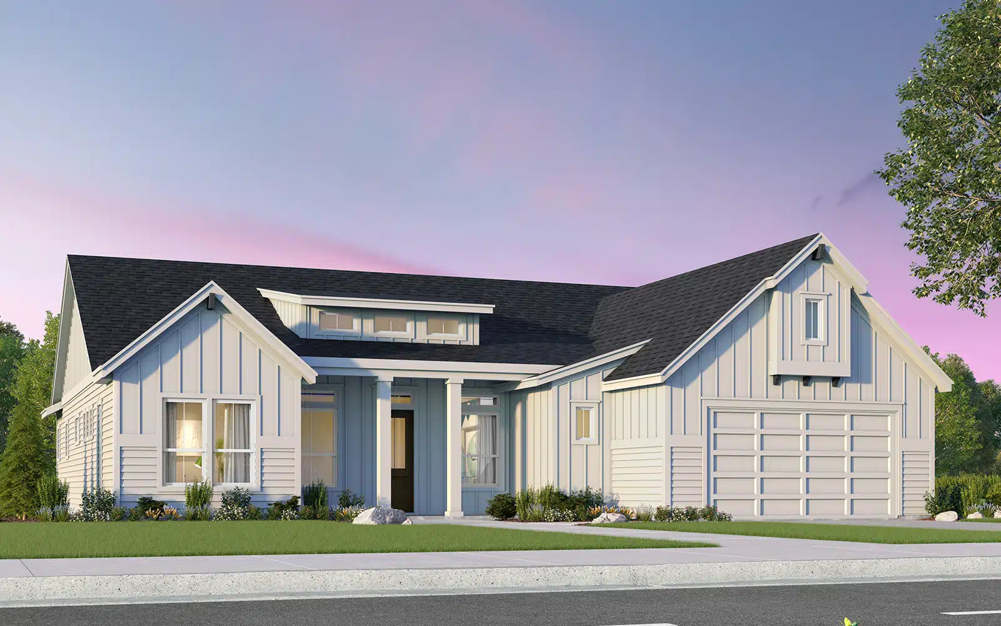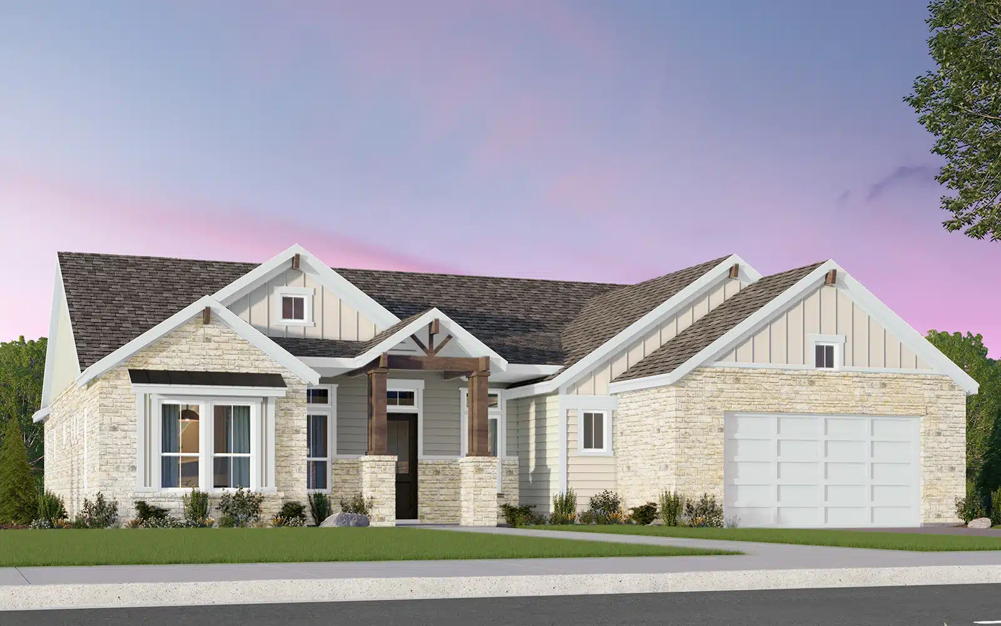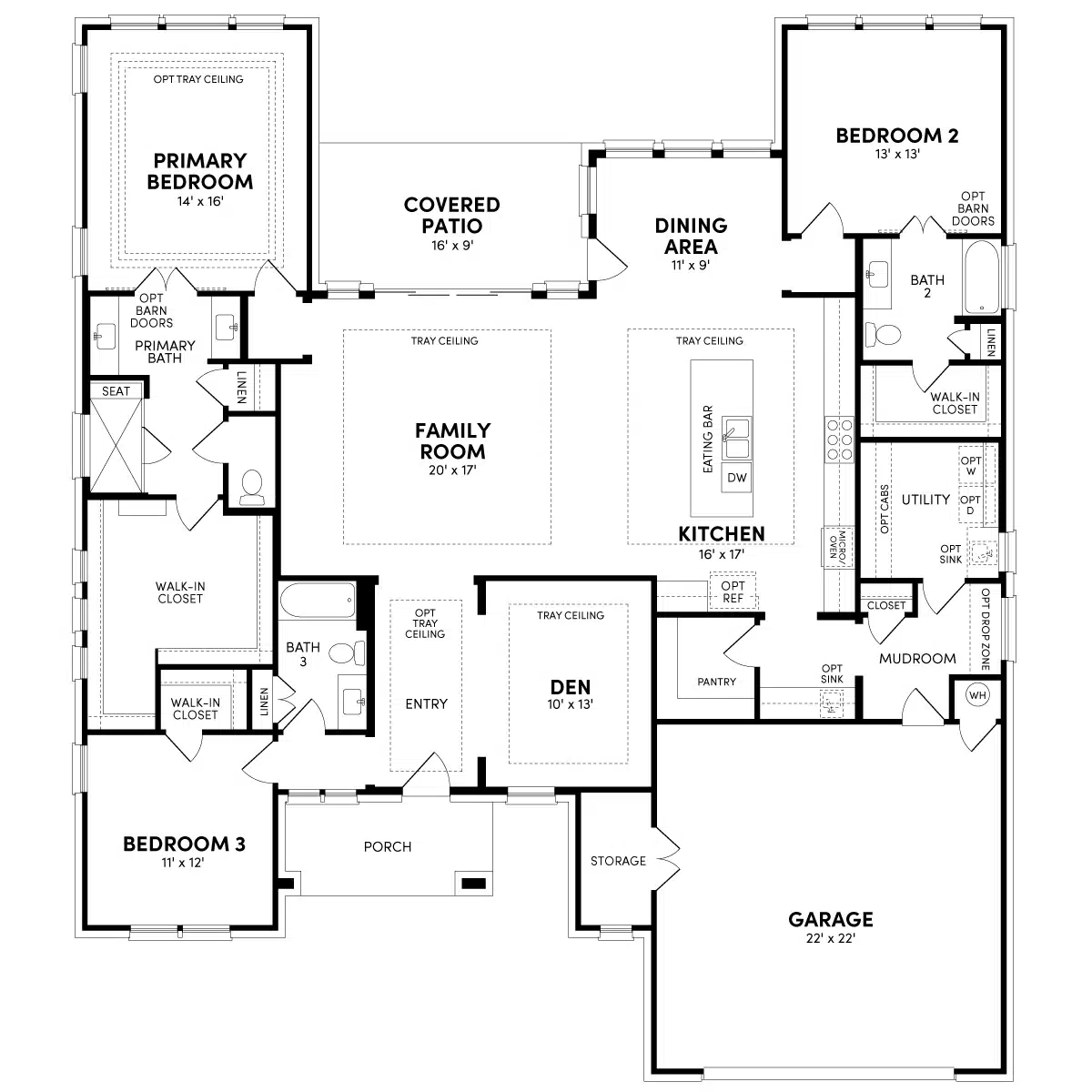Extended Covered Patio
Extended Garage
Fireplace
Primary Bath w/ Freestanding Tub
Study
Overview
$646,000
2,499-2,508
3
3
2
1
The Pepperdine is party perfect!
With the Pepperdine, the exceptional layout is everything. This spacious single-story home offers three bedrooms tucked in opposite corners of the home, each with their own full bath. This creates the perfect gathering spot in the open-concept living room and kitchen, allowing guests to be social or escape to their own private spaces. With an elegant optional tray ceiling, the spacious Primary suite has an oversized walk-in closet with three windows. Next to the wide entry, the generous den with optional tray ceiling could be used as a workspace or music room, or closed off with doors as a separate study.
FLOOR PLAN
