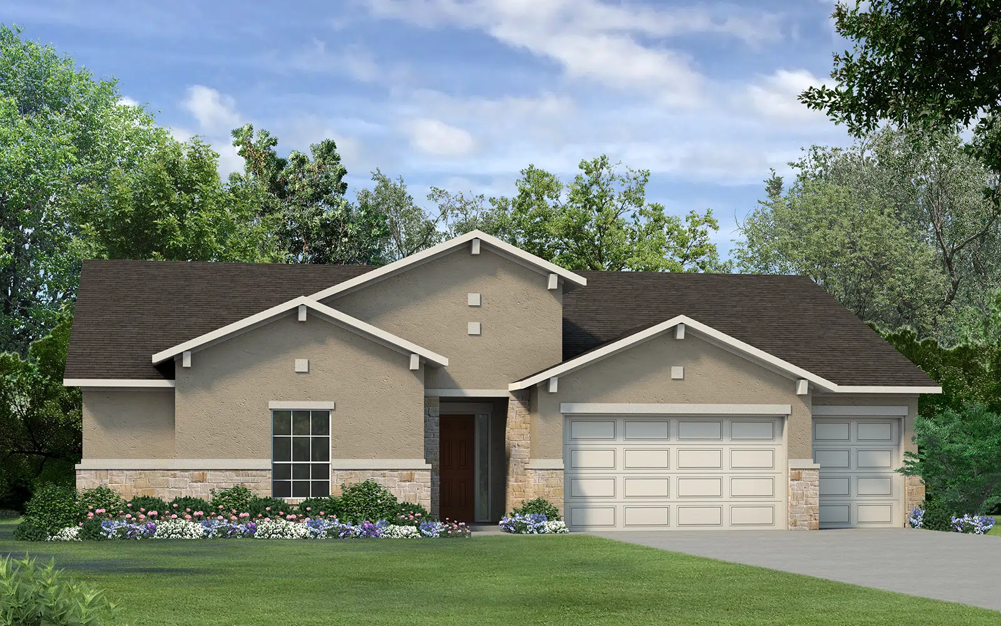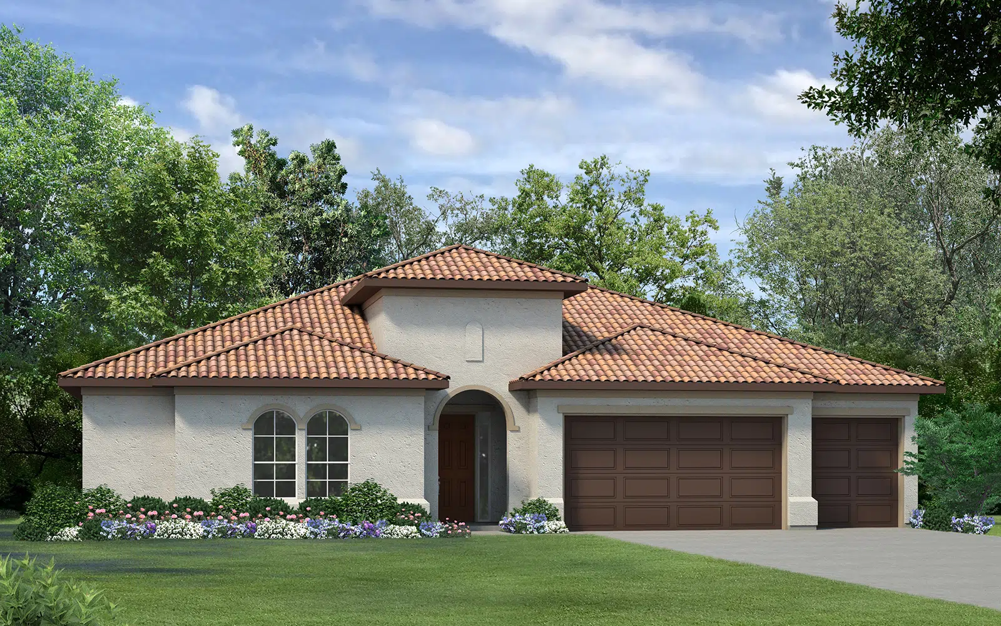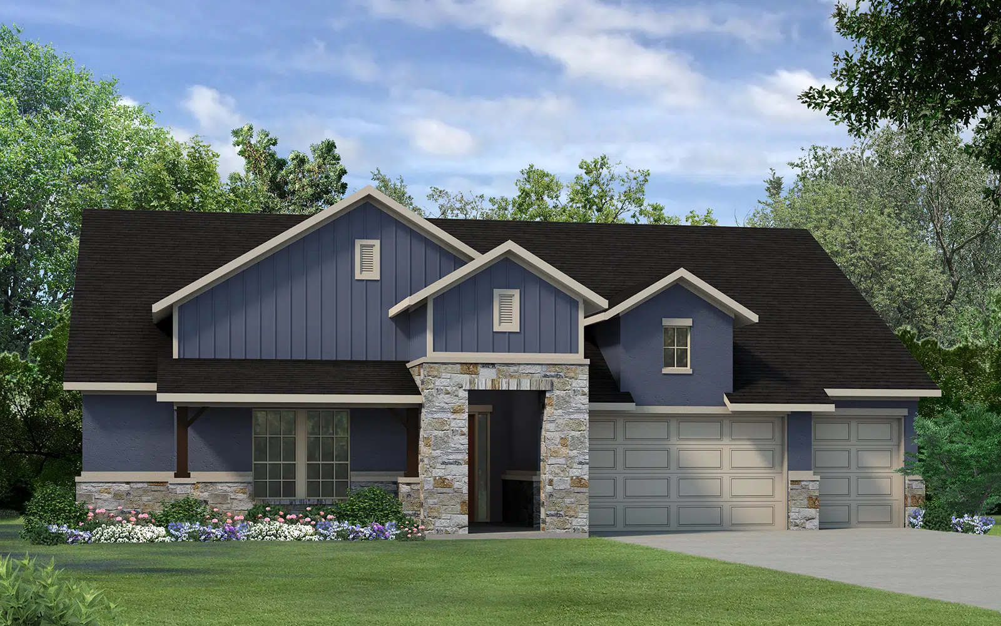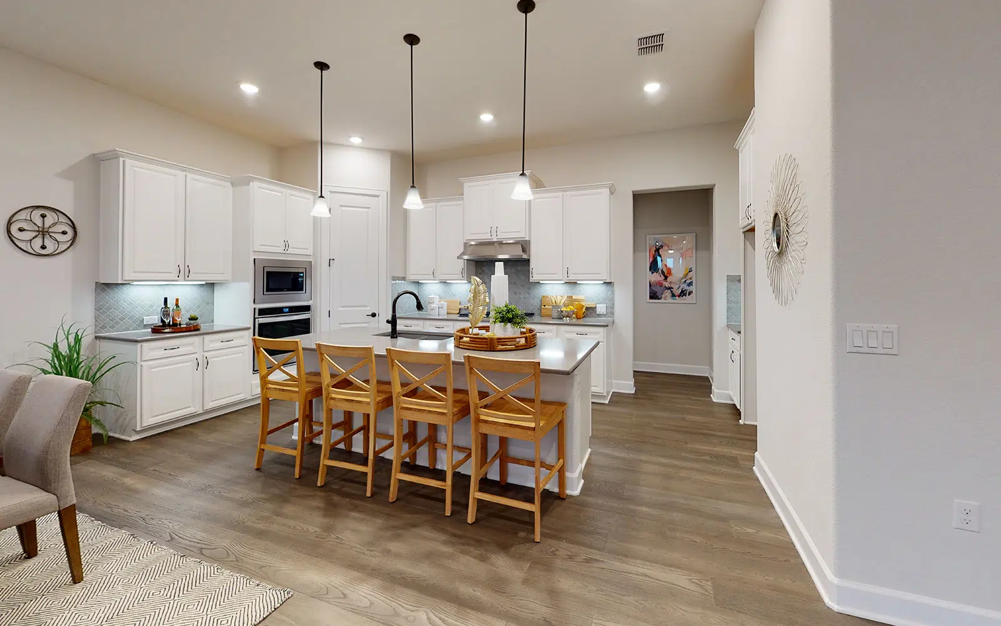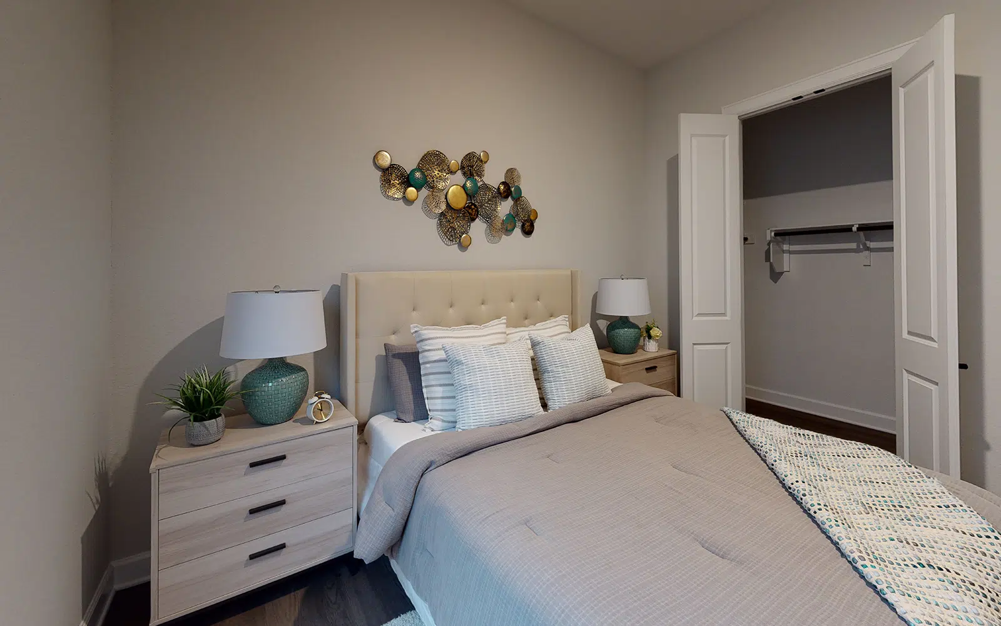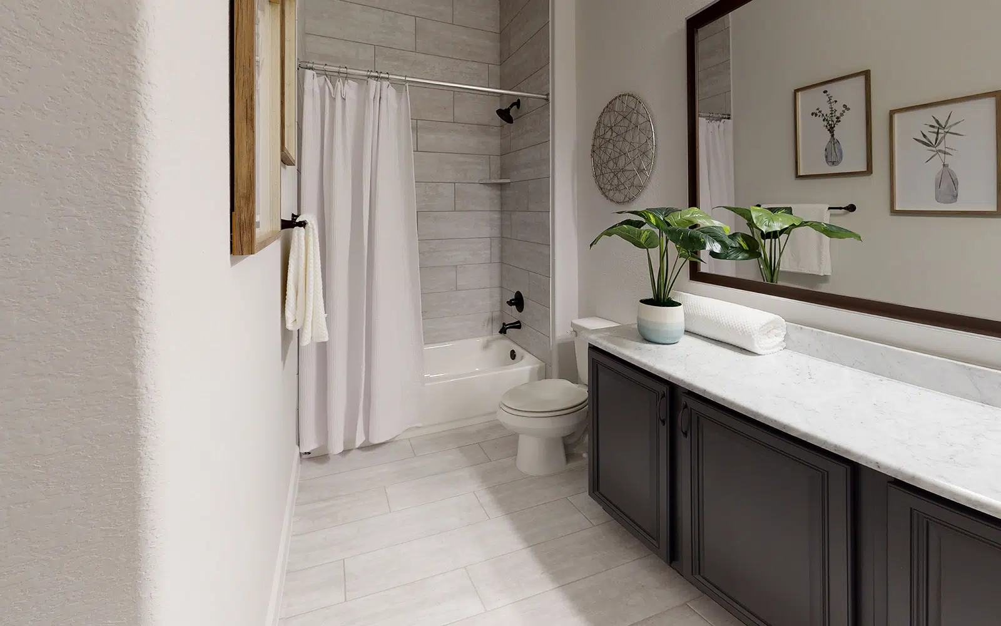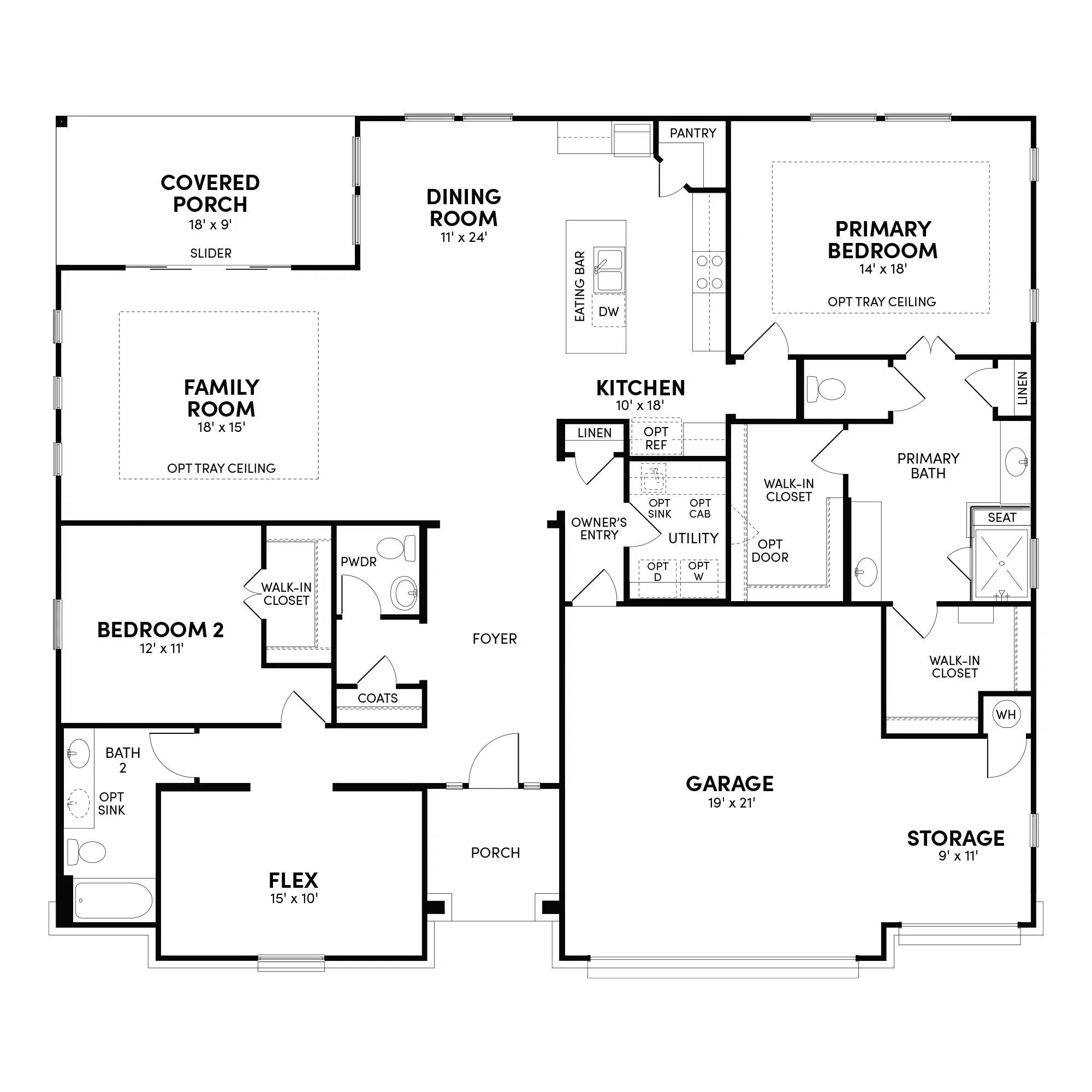Third Bedroom
Fireplace
Casita
Owner’s Bath
Overview
$605,500
2,207-2,217
2
2.5
2.5
1
¡Casita, por favor!
The Norwalk’s stunning foyer leads you through to a light-filled, open living area and into a private owner’s oasis. The elegant Primary suite includes thoughtful features such as an optional tray ceiling, dual walk-in closets, separate vanities, and the option for a soaking tub. The spacious two car-garage offers an additional third storage bay, perfect for storage or parking your golf cart. Design the flex room to fit your style — use it as a home office or choose to build it as a third bedroom or even an attached casita with its own private entrance, the ideal spot for a live-in family member or guest suite.
FLOOR PLAN
