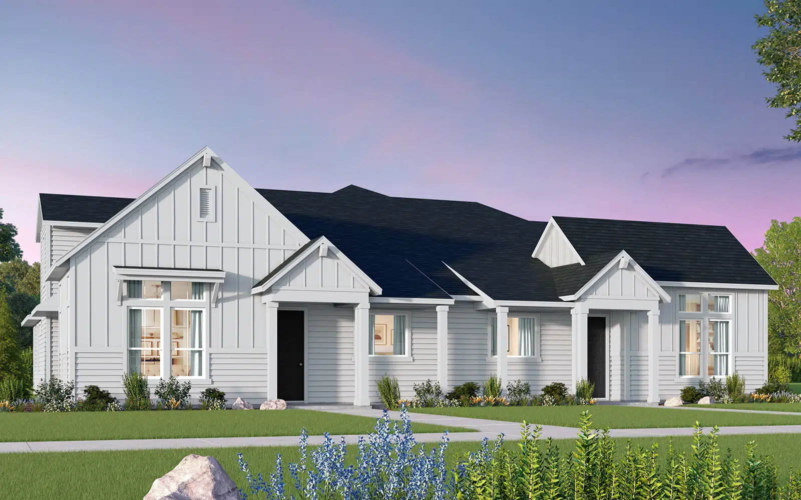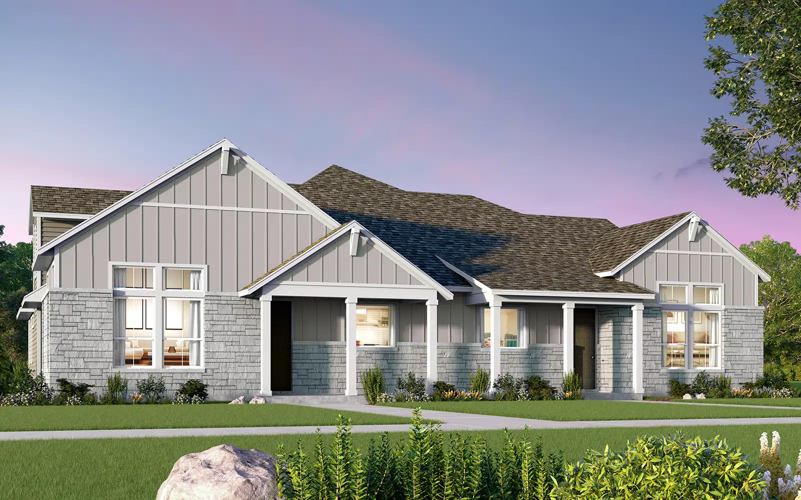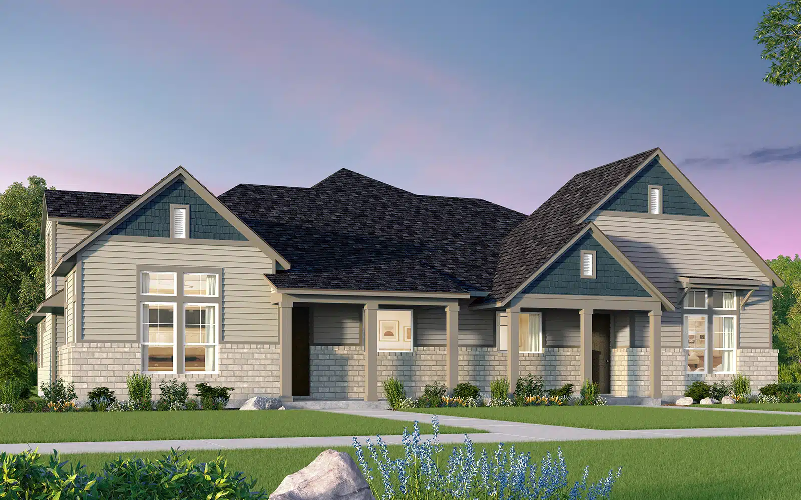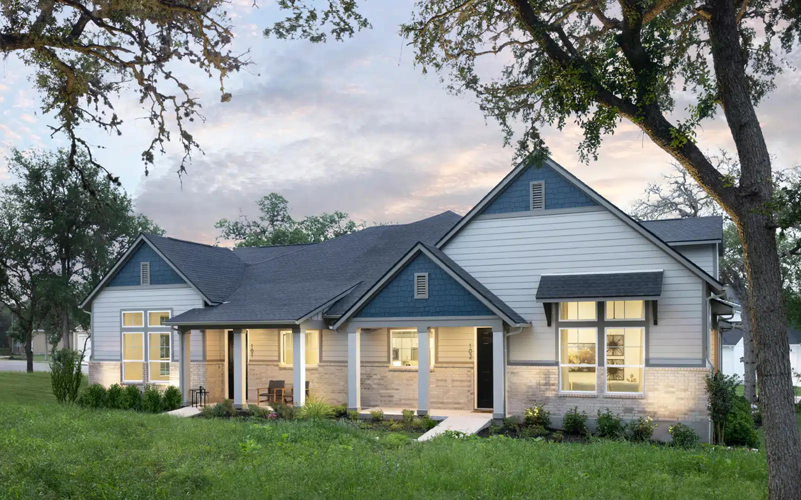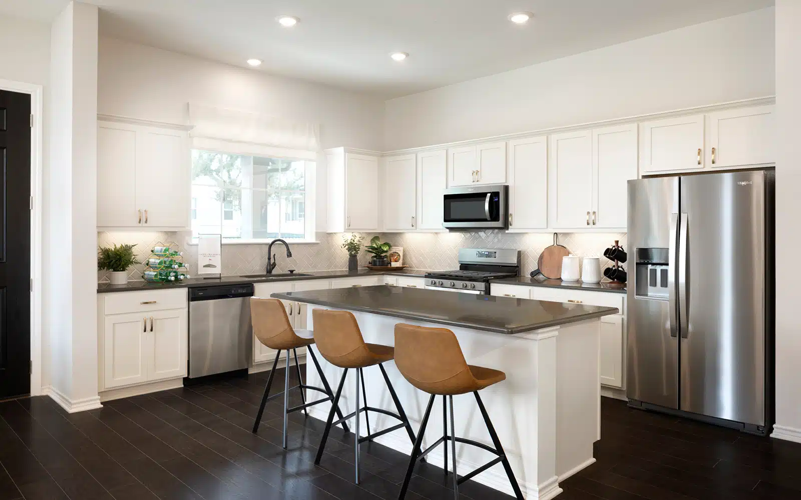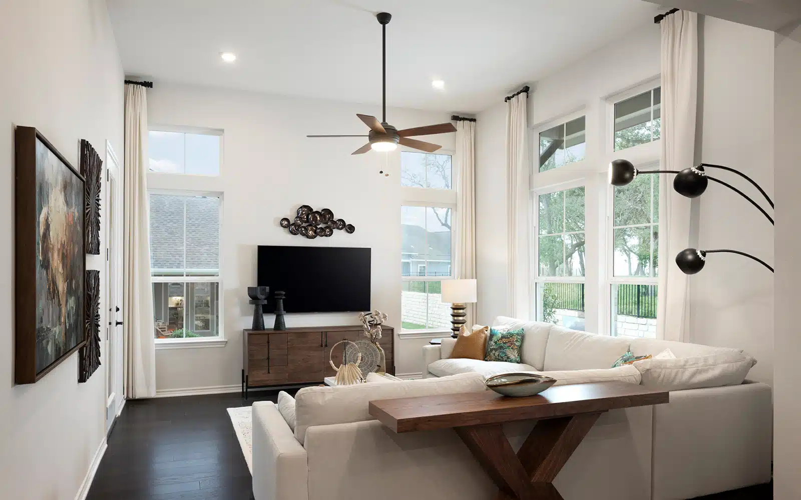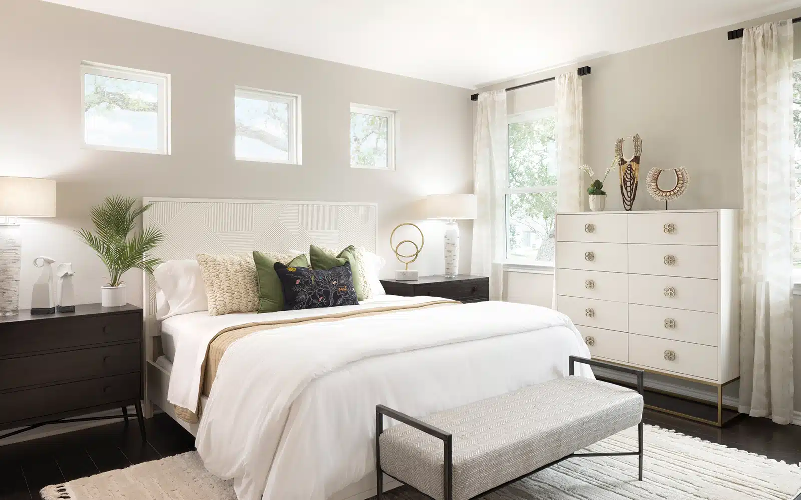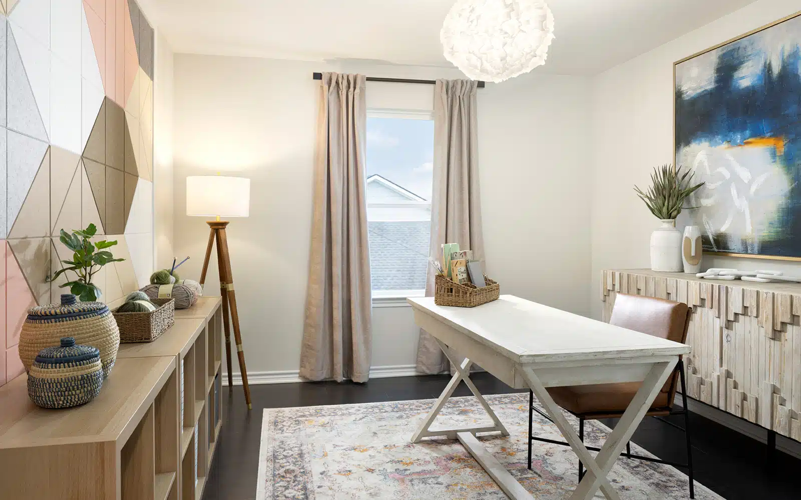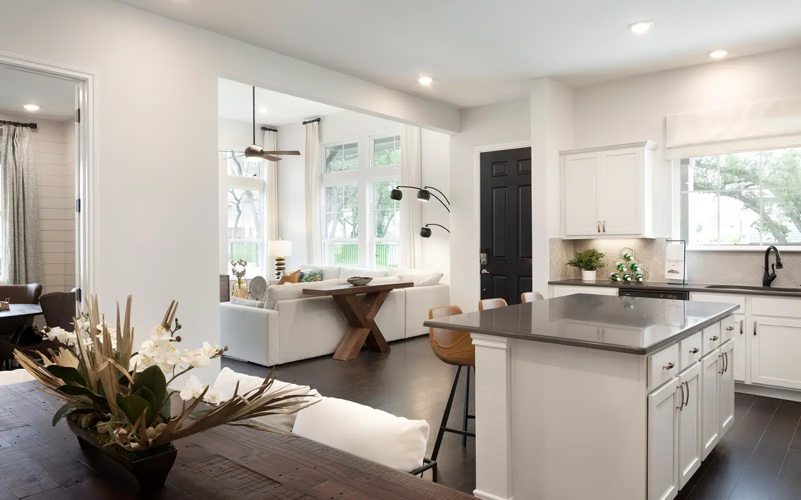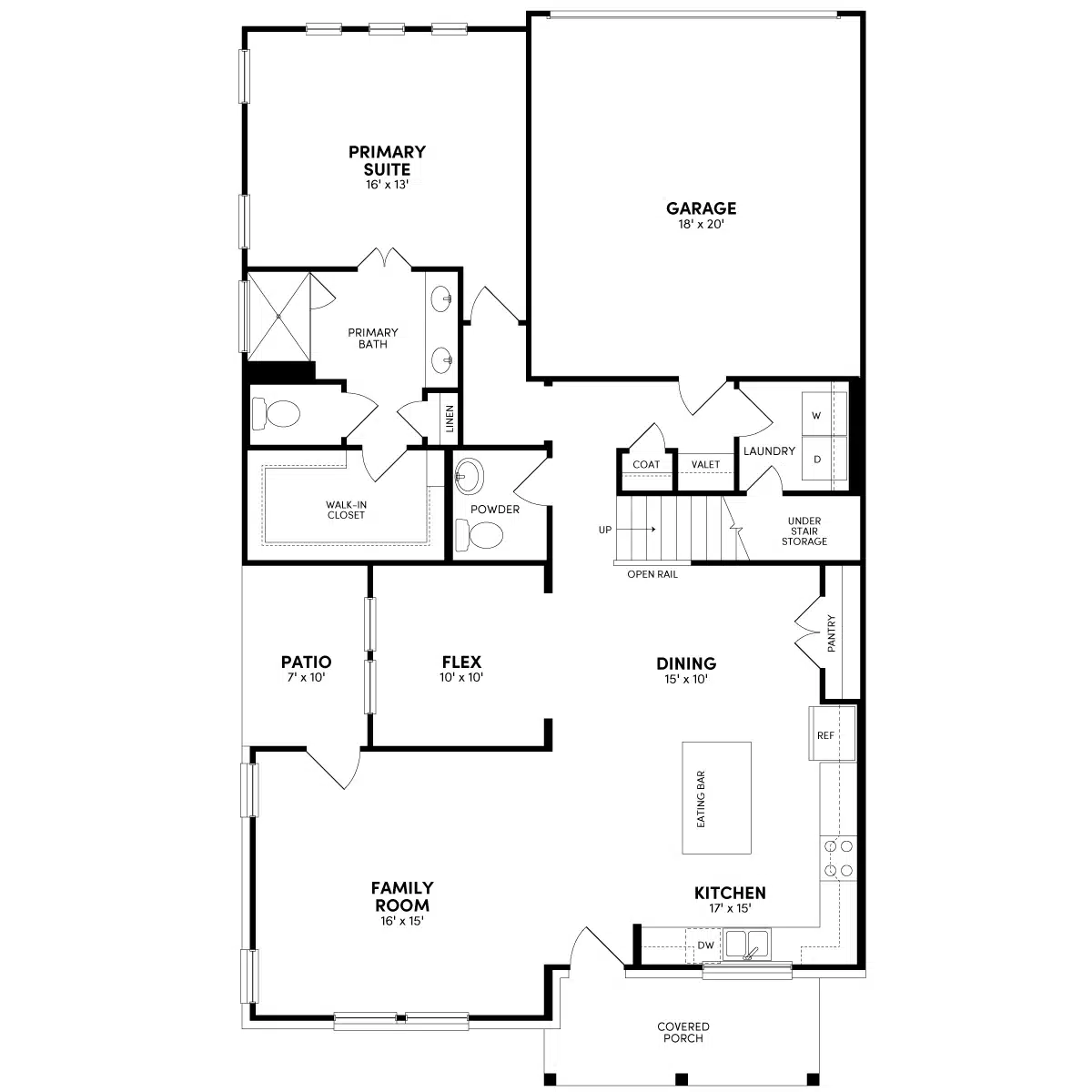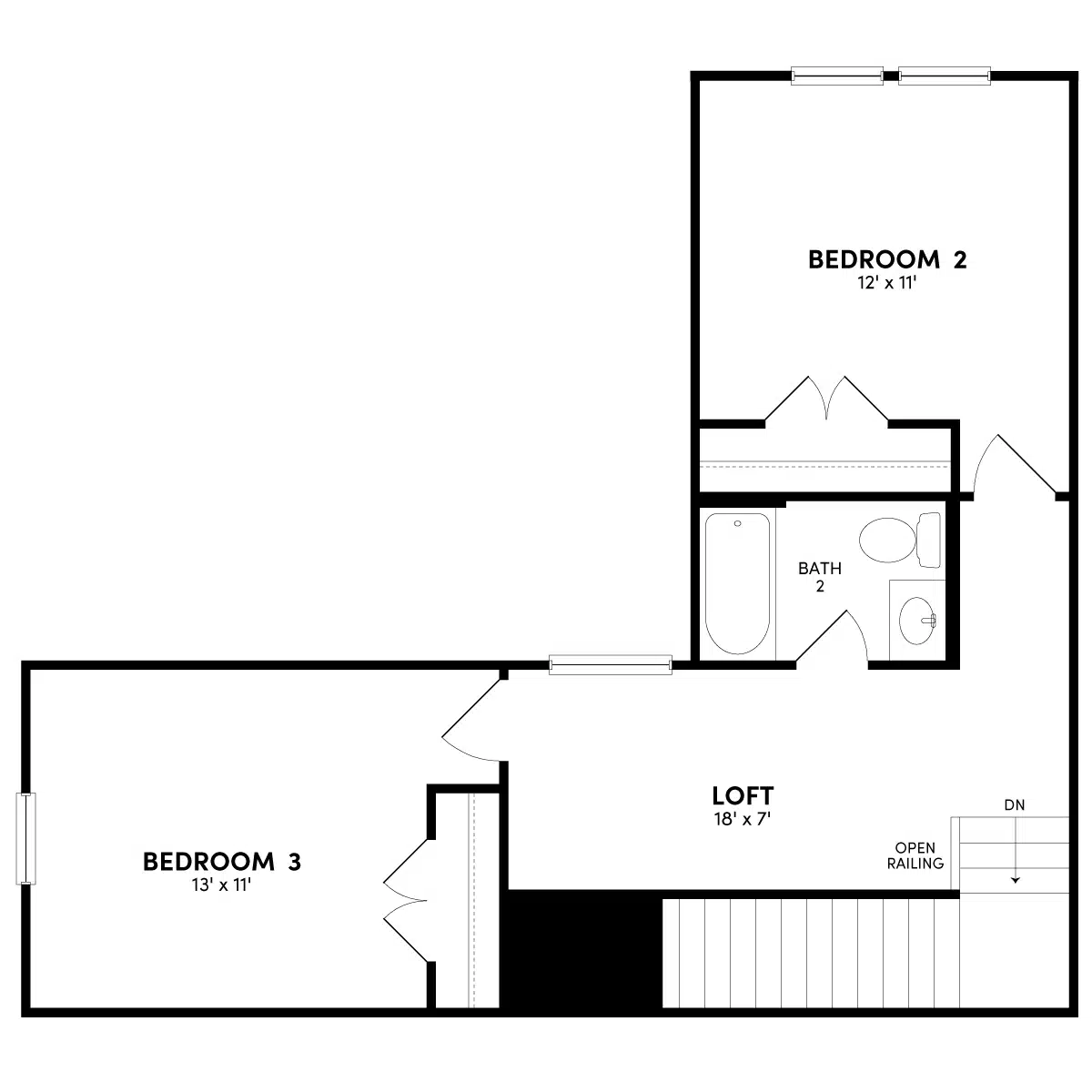Optional Study
Kitchen Layout
Shower Seat
Overview
$403,000
2,012-2,040
3
2.5
2
2
Lots of room to live and play.
The Evia is our largest Villa, offering a large front porch, an extra flex room that could be used as an office or project space, and an upstairs loft. The large Primary suite is located on the first floor, tucked behind the public living areas to maximize privacy. The open-concept kitchen connects the dining area and living room, creating a warm space perfect for entertaining. Upstairs, you’ll find two additional bedrooms and a full bath with tub, perfect for when the grandkids come to visit.
FLOOR PLAN
