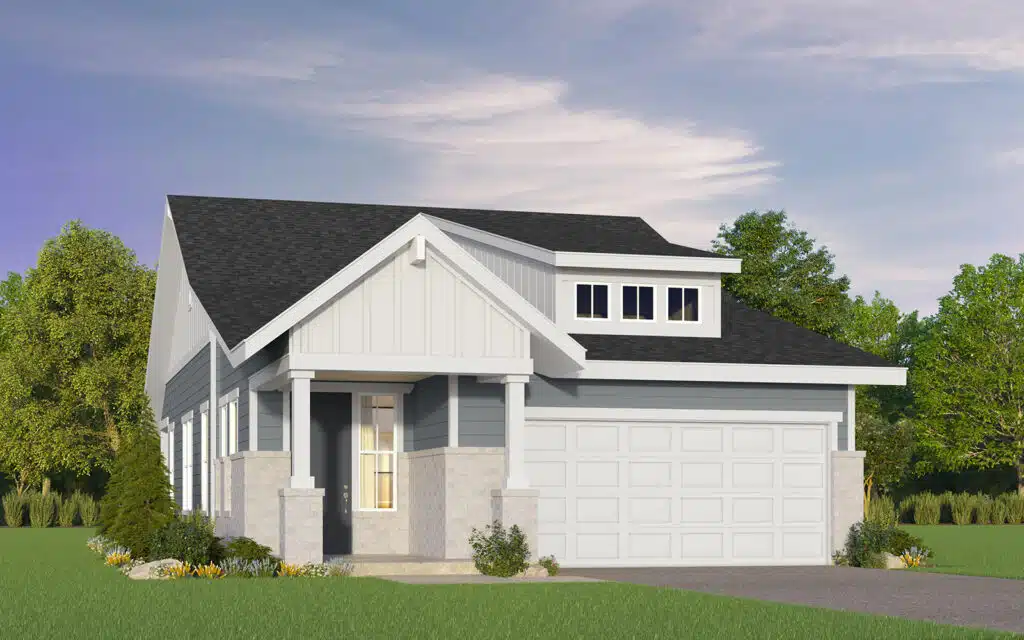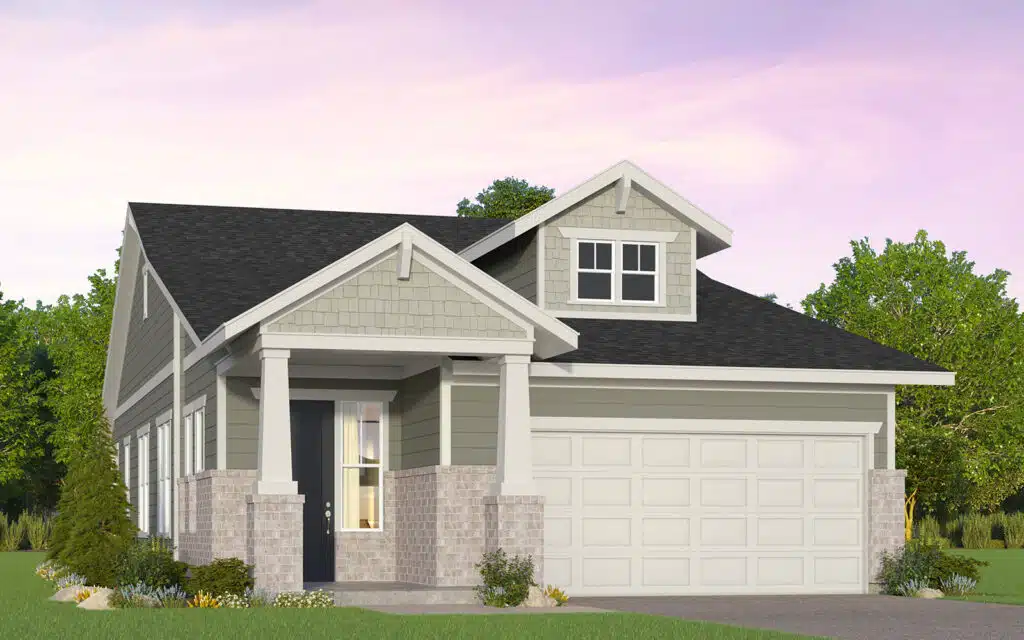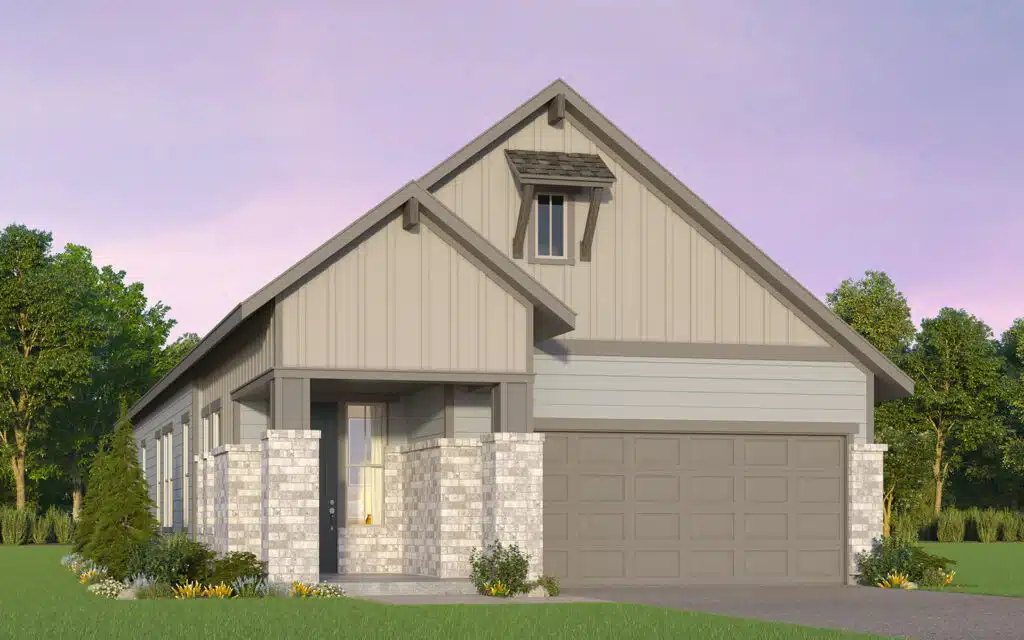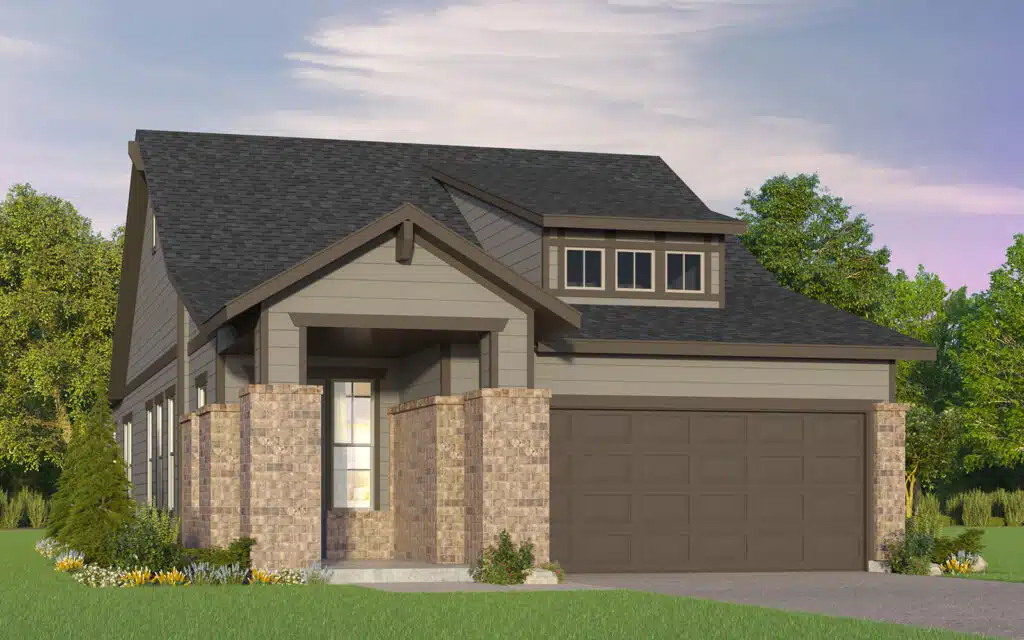Only in Sabine
New designs,
new neighborhood,
new views!
Come home to a private enclave of Traditional homes in the heart of Kissing Tree. Our newest neighborhood, Sabine, is the only place in Kissing Tree you’ll find these 4 brand new floor plans that offer all the comforts of Kissing Tree in 40-foot homesites with verdant Hill Country views — with homes starting from the $300s. Don’t wait — we’re offering a landscape design and installation package worth $20,000**** on select inventory homes that can close before the end of the year. Talk to your New Home Counselor for more information.
You asked, we listened.
Designed with feedback from customers and Kissing Tree Ambassadors, these single-story homes offer the comfort and livability of a lush, private backyard, while also giving you the freedom to fill your days with all the excitement that Kissing Tree offers.
Explore the new floor plans below, and fill out the form to set up a tour with our Kissing Tree New Home Counselors to come walk the furnished field models in person!
"*" indicates required fields


Fresh New Floor Plans
Designed specifically for Sabine, these new and exciting floor plans optimize space for gracious living. Elegant pitched ceilings enhance the spacious feel of these 2 bedroom, 2 bath homes, and you’ll find luxurious options such as upgraded kitchens and extended garages. The Pomona and Evergreen each have an additional flex room that could be utilized as a home office, art studio space, or media room.



