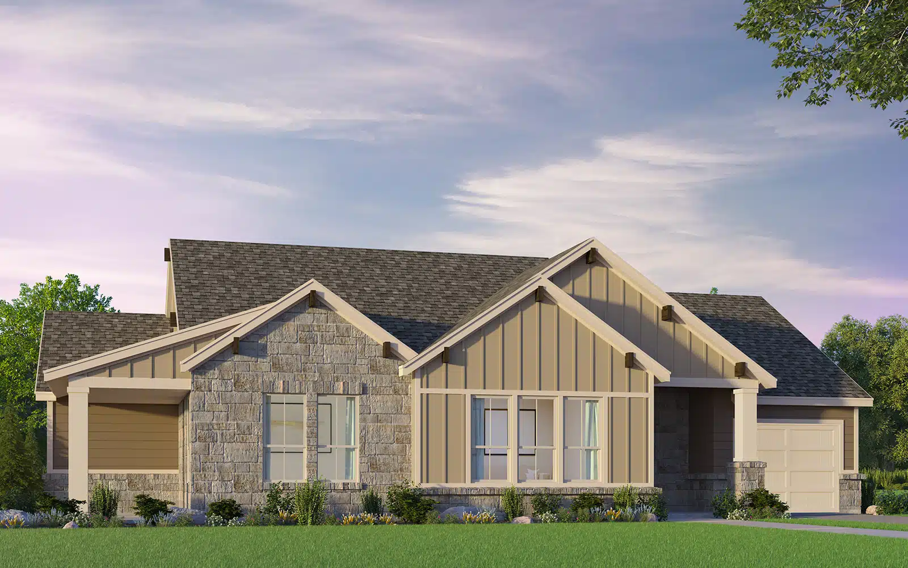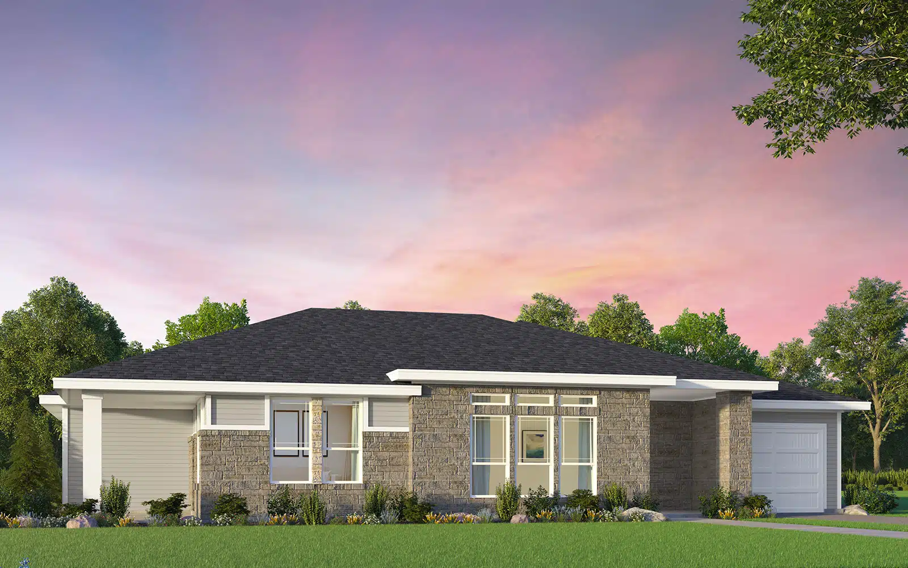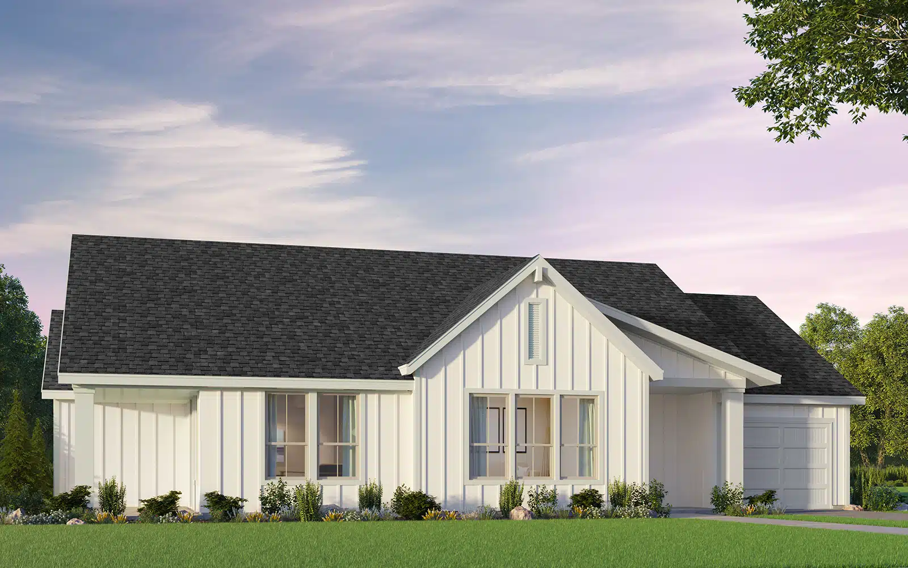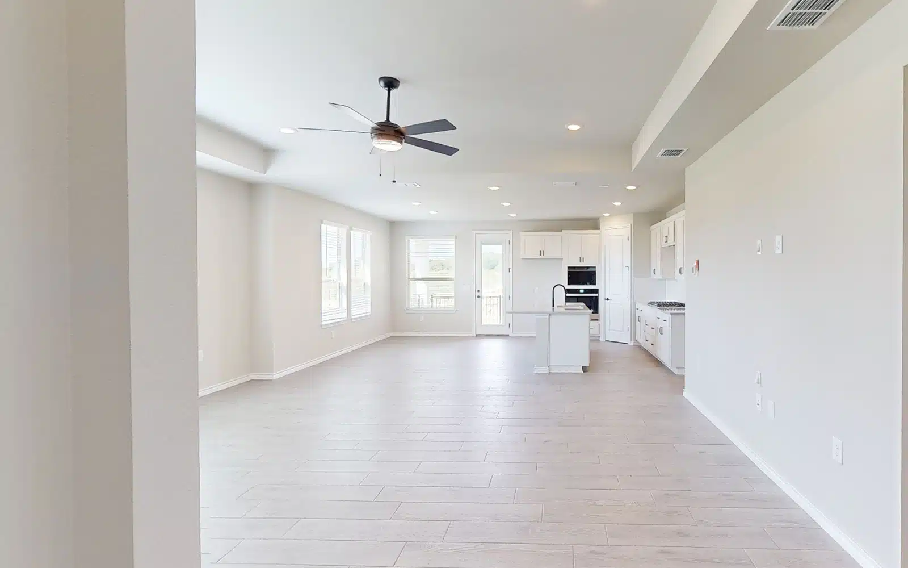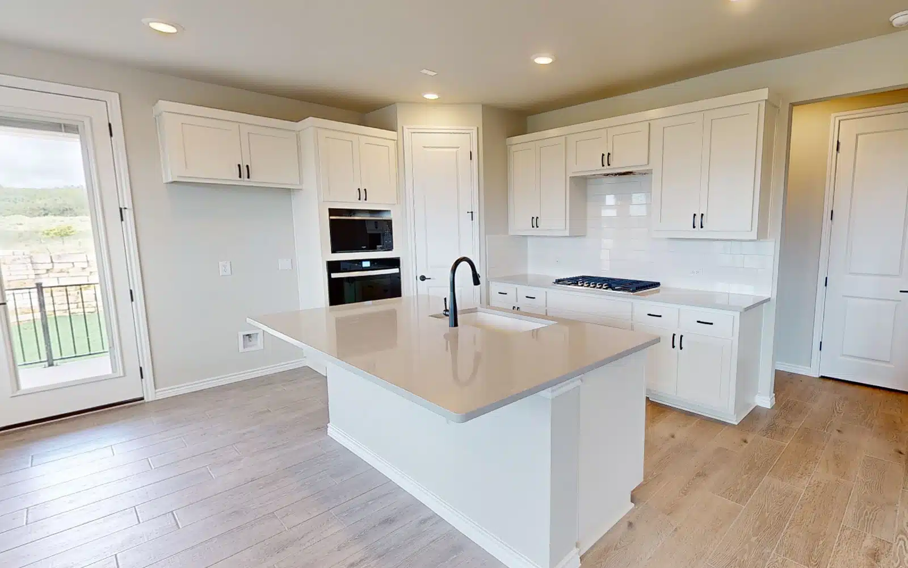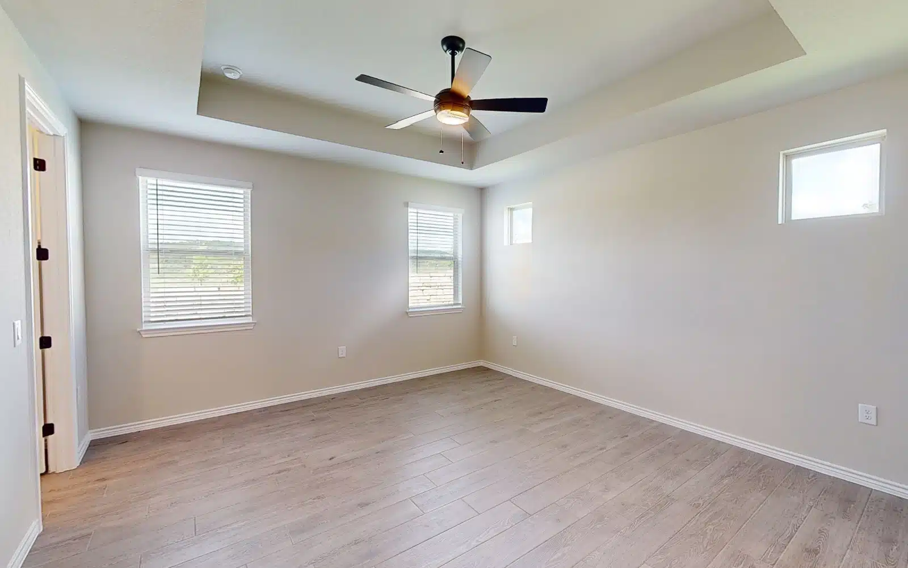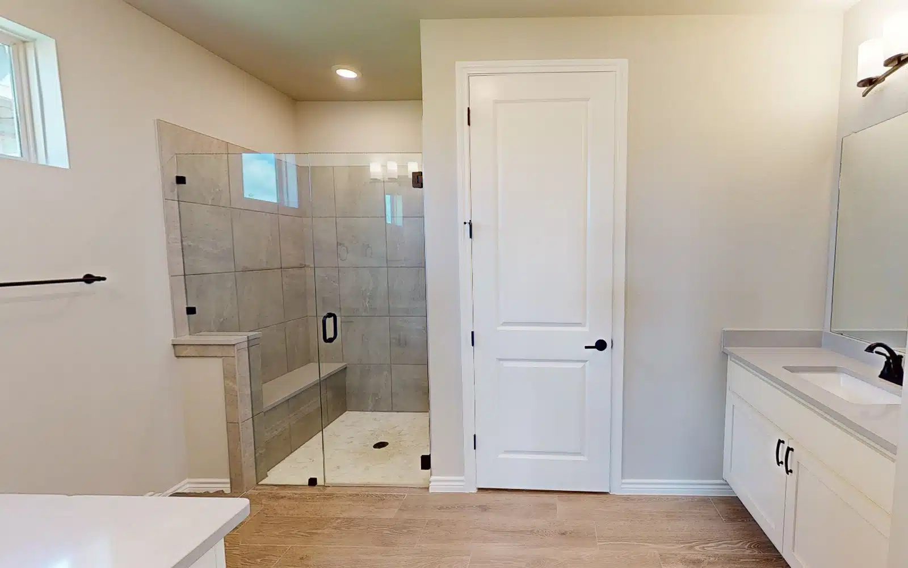Two Car Side-Entry Garage
Two Car Front-Entry Garage
Sliding Glass Door
Bedroom 3
Primary Shower w/ Seat
Primary Bath w/ Tub
The Whitworth makes efficient use of space in its two bedrooms and a study (which can be configured as a third bedroom). Traditionalists will appreciate the large formal entry as well as the coat closet next to the front door. The optional tray ceiling and the large windows flood the open living area with natural light, especially if you opt for the sliding glass door in the dining area. Don’t miss the walk-in pantry in the kitchen. The quiet Primary bedroom is tucked behind the kitchen, while the guest bedroom and study are off a separate hallway off the living room, creating separate spaces for everyone. While this home was originally designed with a single-car garage, please note that it’s easy to add a second bay or to configure it as a side-entry garage, depending on your homesite.
