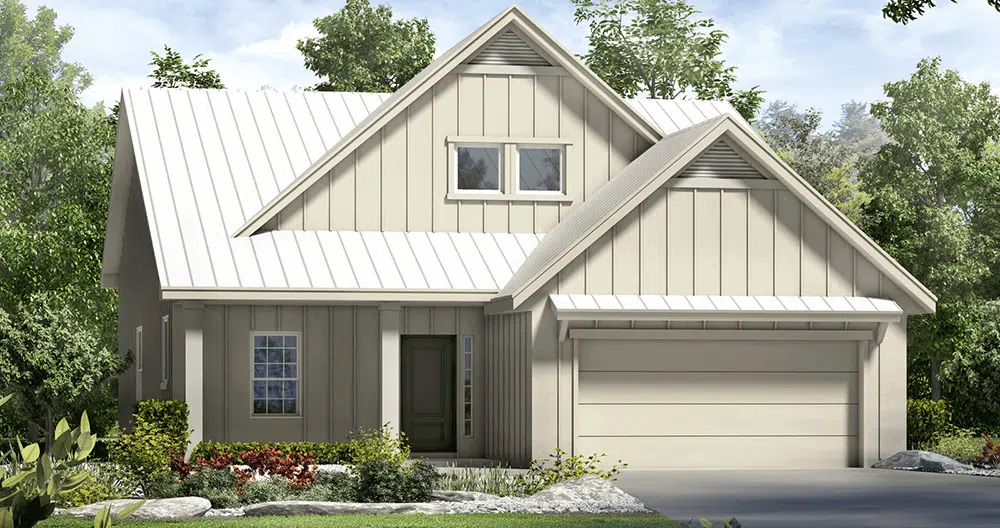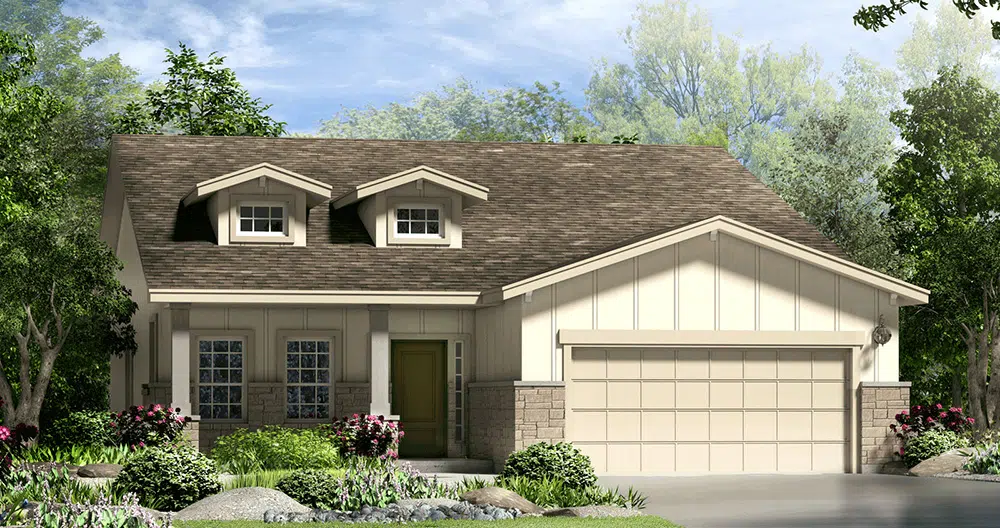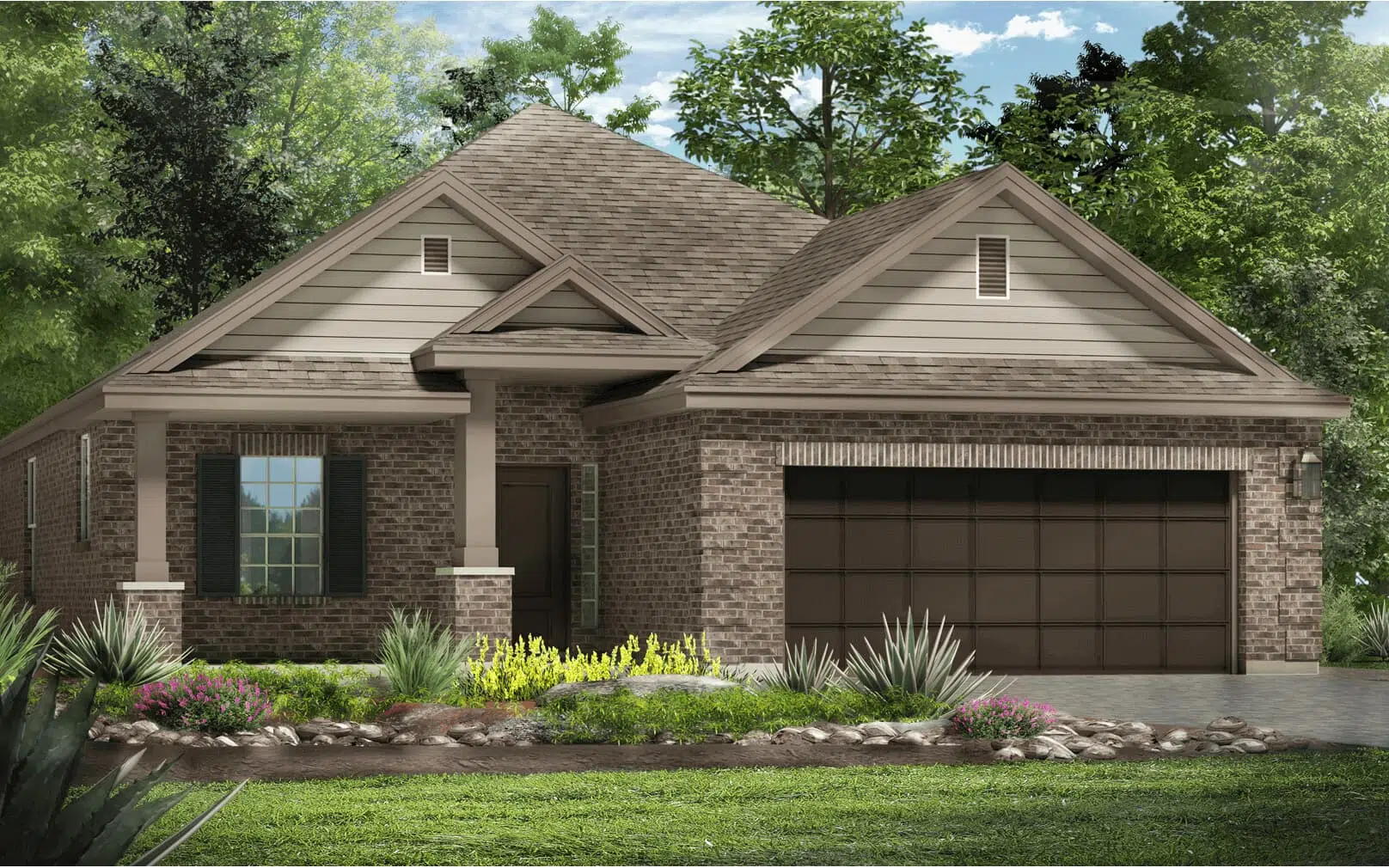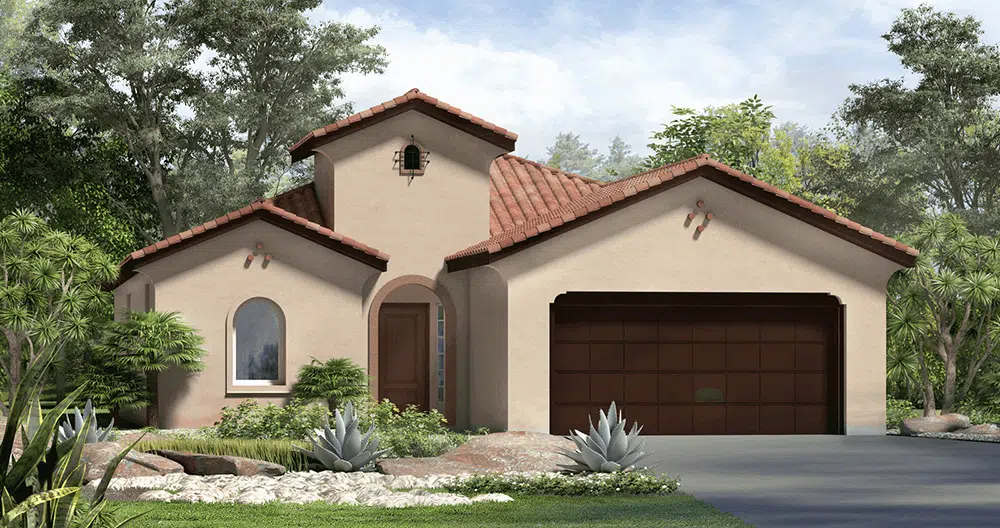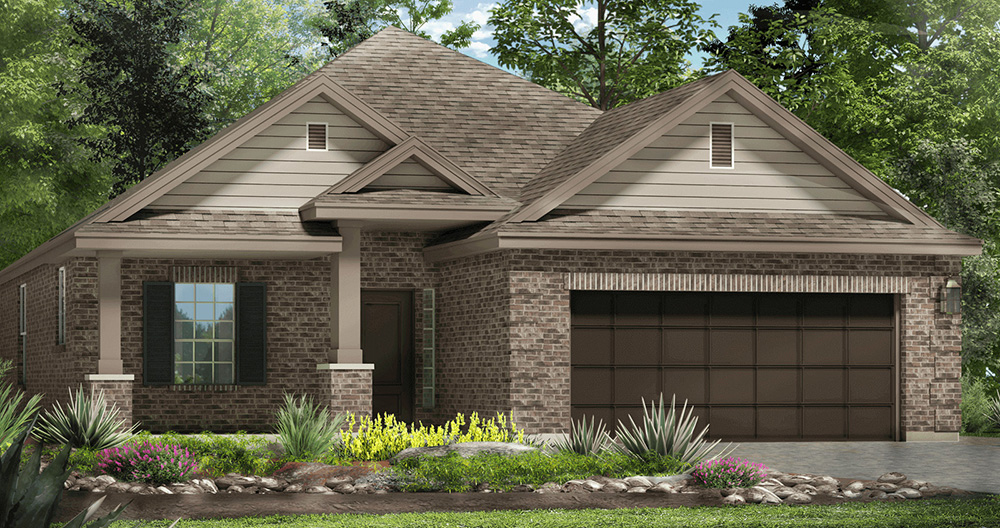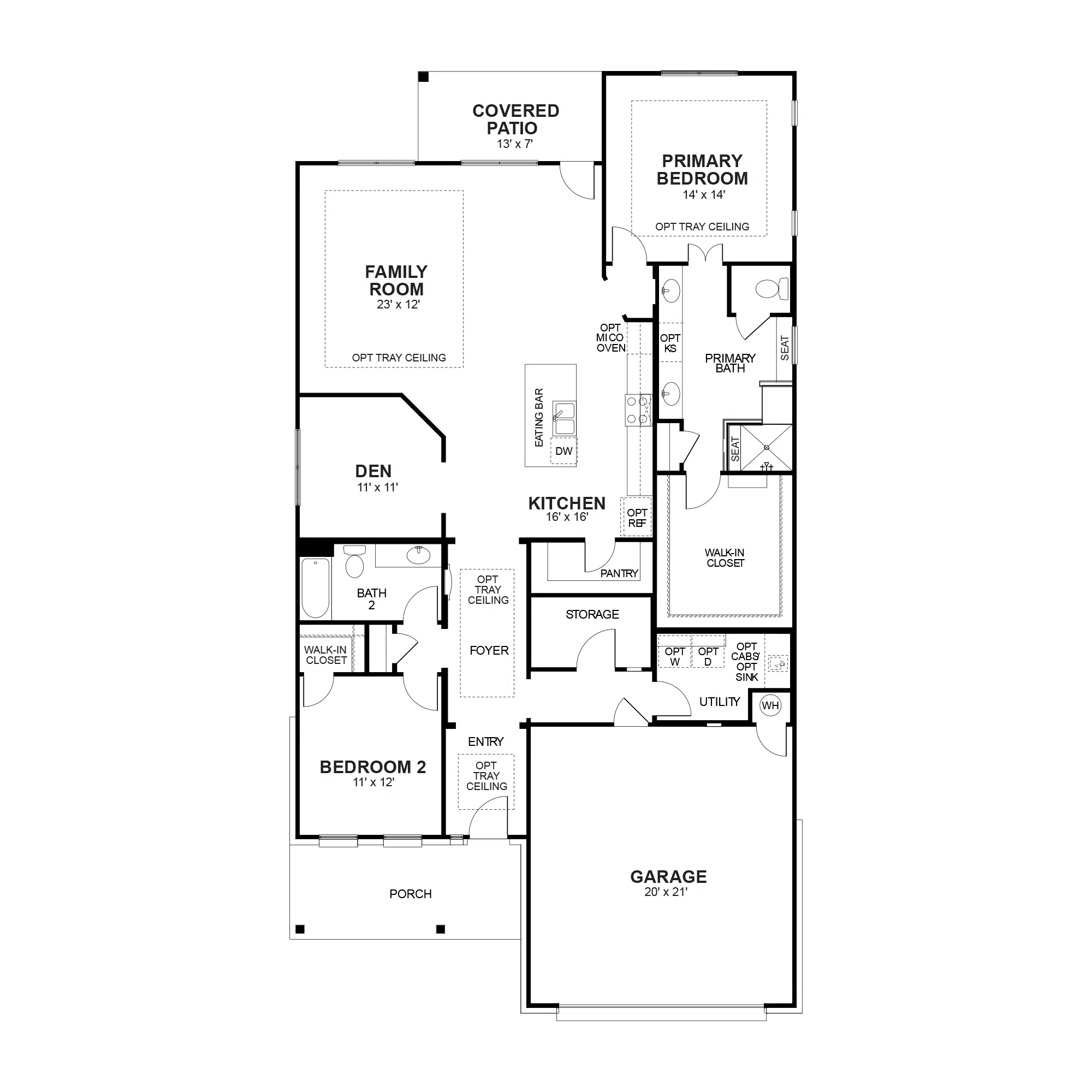Bathroom 3
Extended Covered Patio
Extended Garage
Fireplace
Optional Study
Powder Room
Primary Bath w/ Freestanding Tub
Sliding Glass Door
Upstairs Bonus Room w/ Powder
Upstairs Bonus Room w/ Storage
Overview
$494,500
1,984-2,063
2
2
2
1
Surprise! It’s An Upstairs Bonus Room.
While it’s technically a single story home, this floor plan is showcased in our model park with a second story option that includes a large bonus room perfect for a home theater or dream bunk room perfect for hosting grandkids or the next girls’ reunion. The gallery entry leads through the large kitchen and into the great room. The second story also offers a huge storage closet. The den just off the kitchen is the perfect extra space for a wine room, home office, or craft room. The expansive Primary Suite features a lush bath that leads to a grand walk-in closet. Storage is abundant with a large pantry, utility room, and closet directly off the 2-car garage.
FLOOR PLAN
