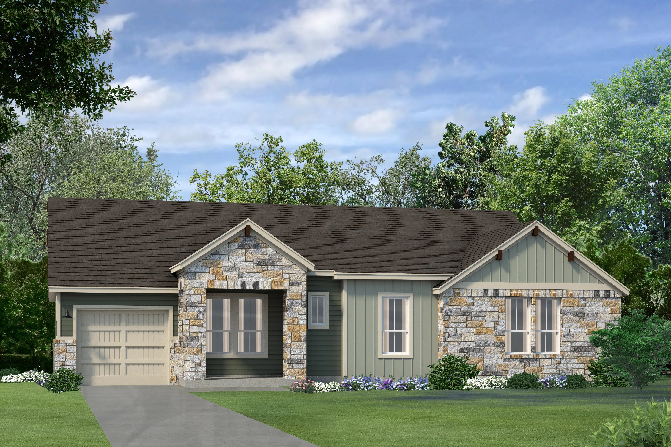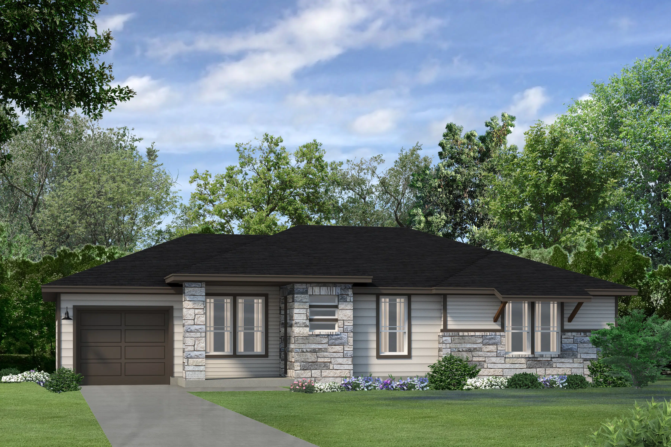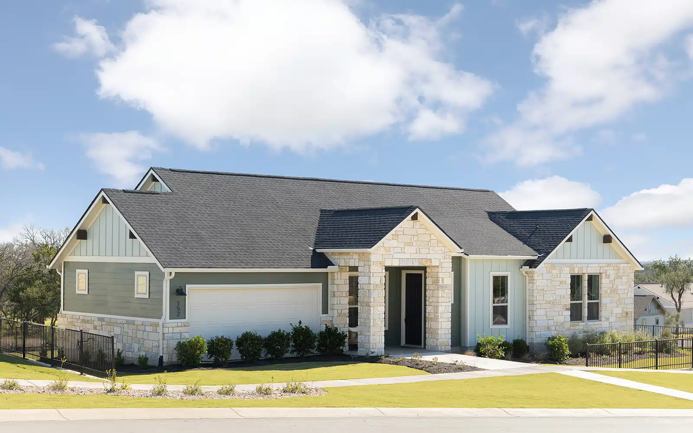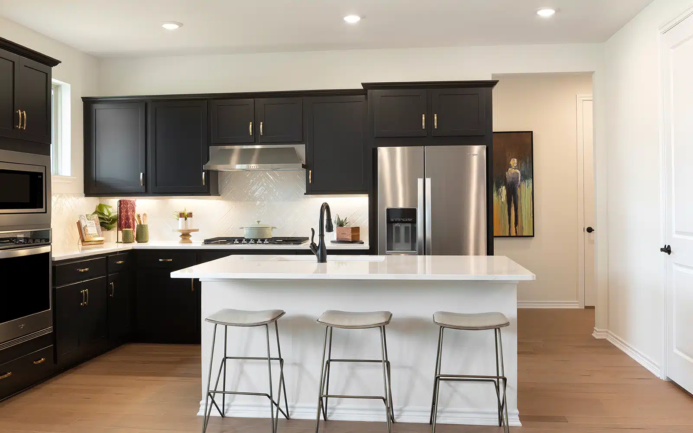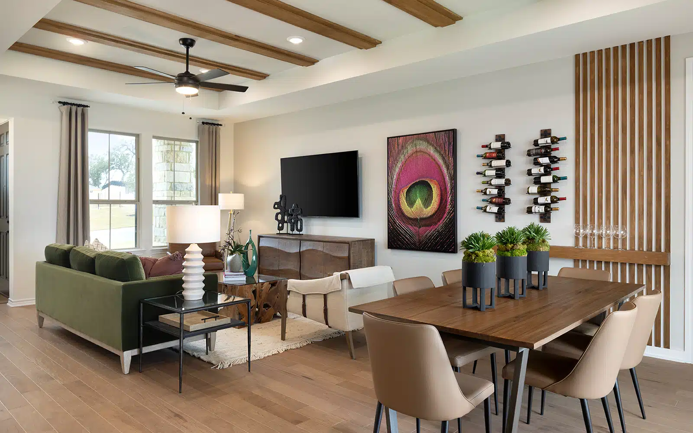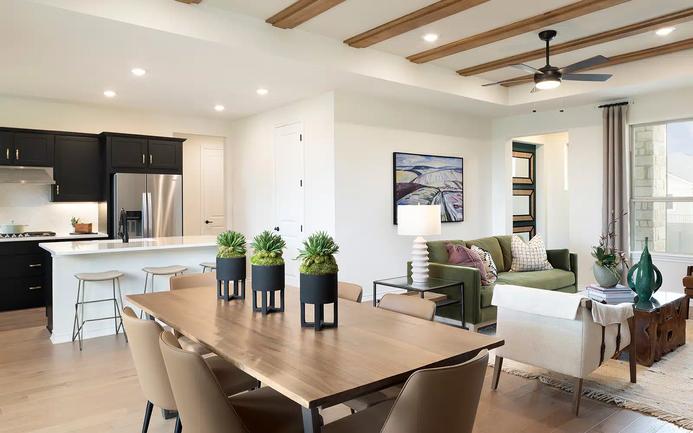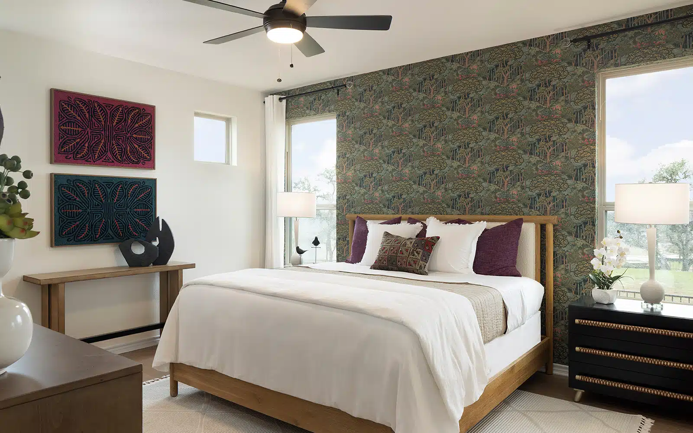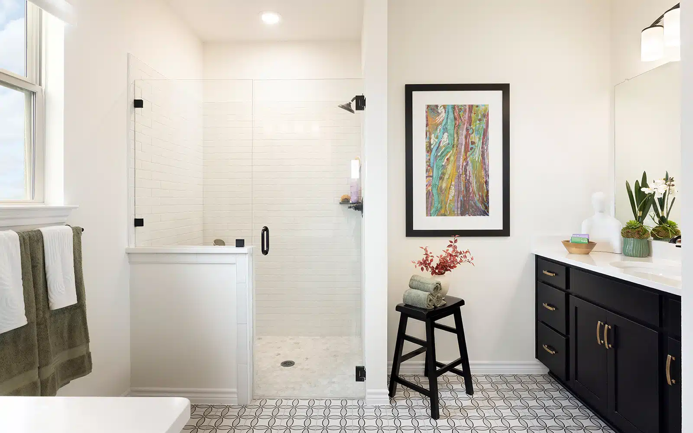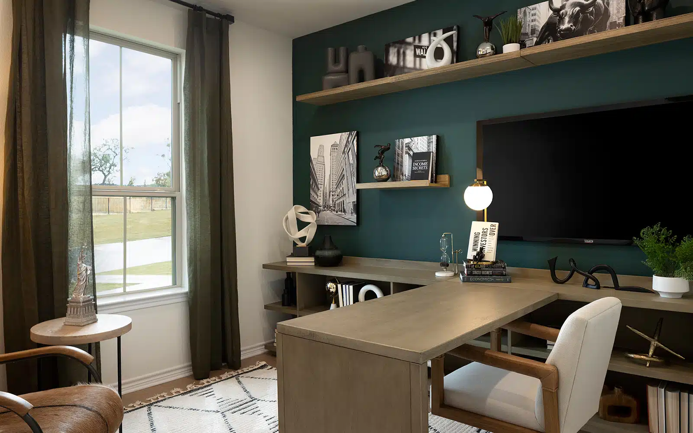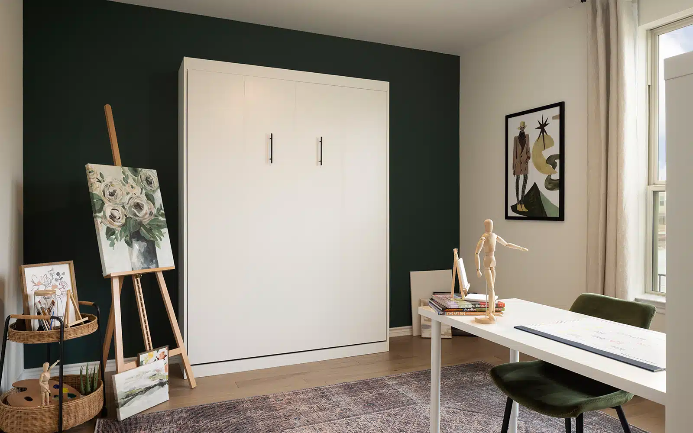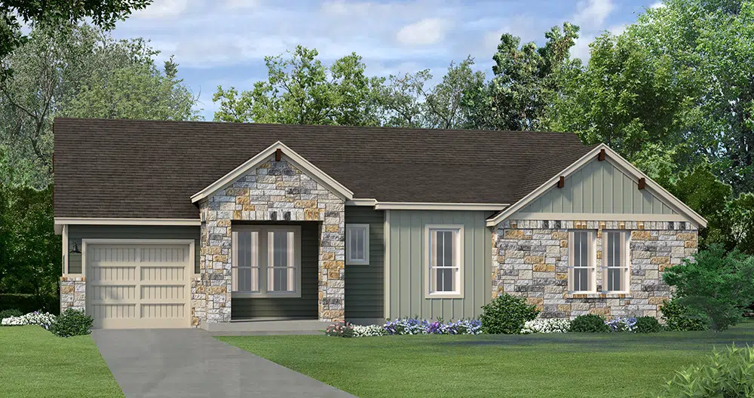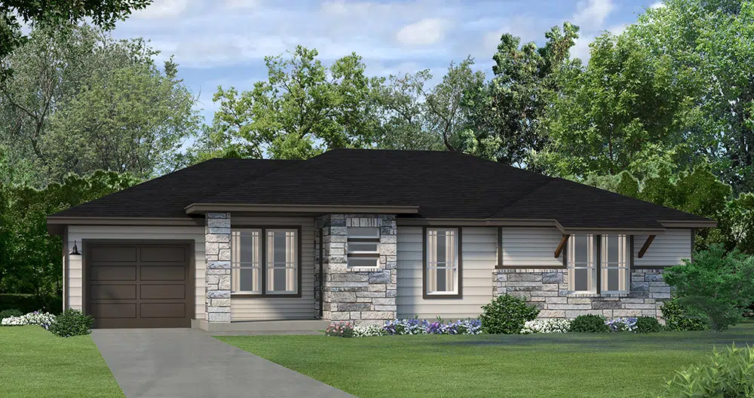There’s a reason everyone loves the Spieth. Guests enter into the open ranch-style family room and dining room, all filled with light from the double windows overlooking the covered patio. Don’t miss the generous walk-in pantry (biggest of all the Cottages!) just off the eat-in island in…
Overview
$413,250
1,594
2-3
2
1
1
Brookfield Residential
Ranch-style inspiration.
FLOOR PLAN
