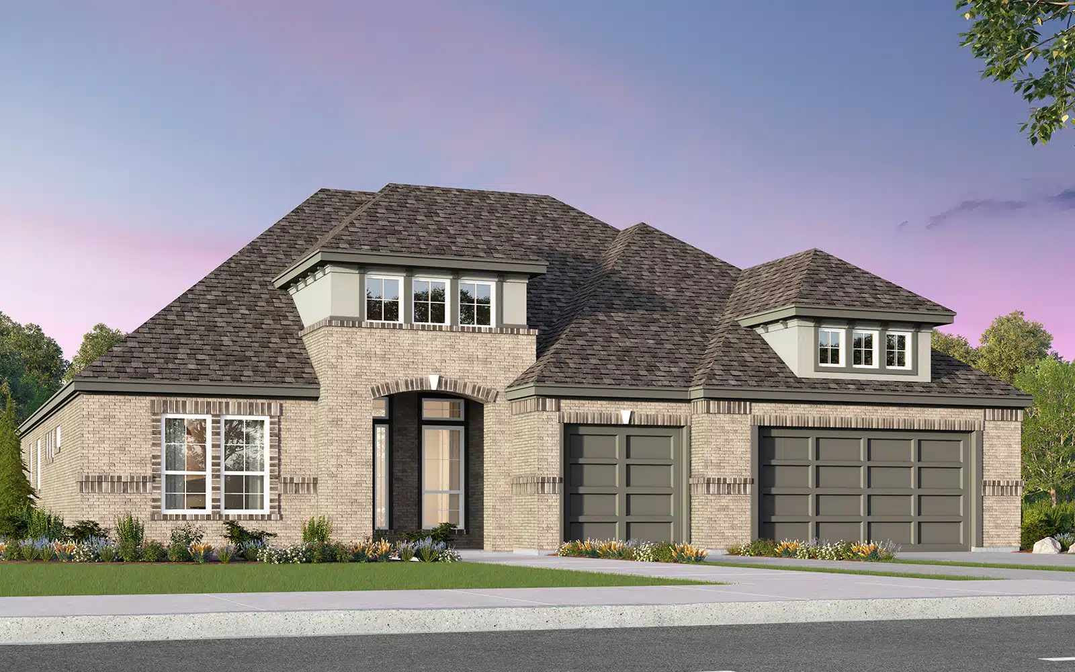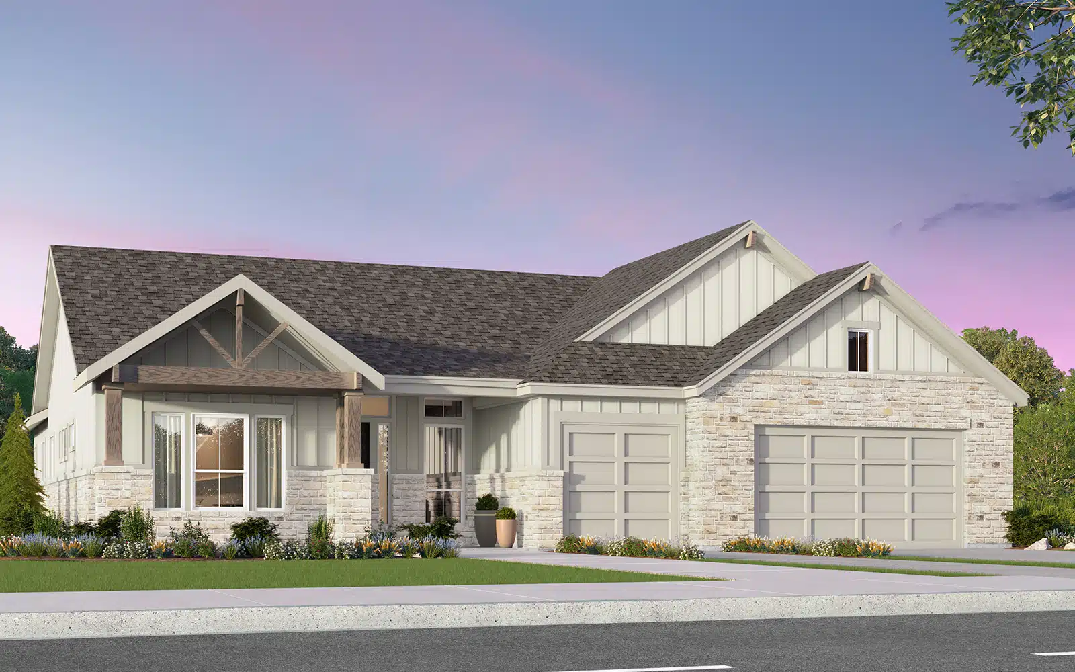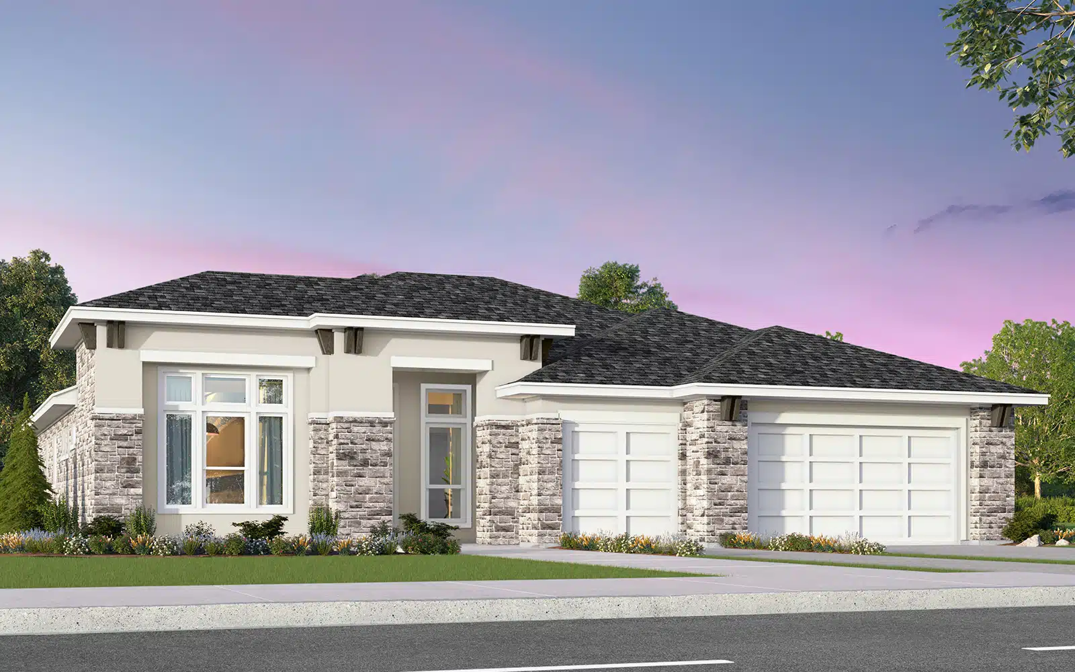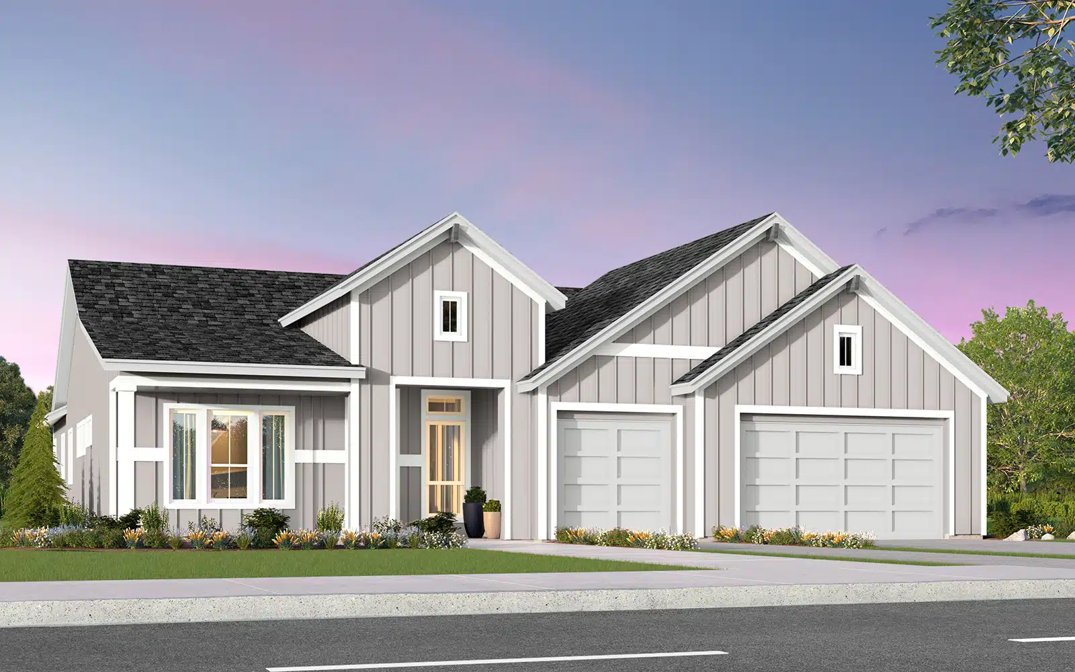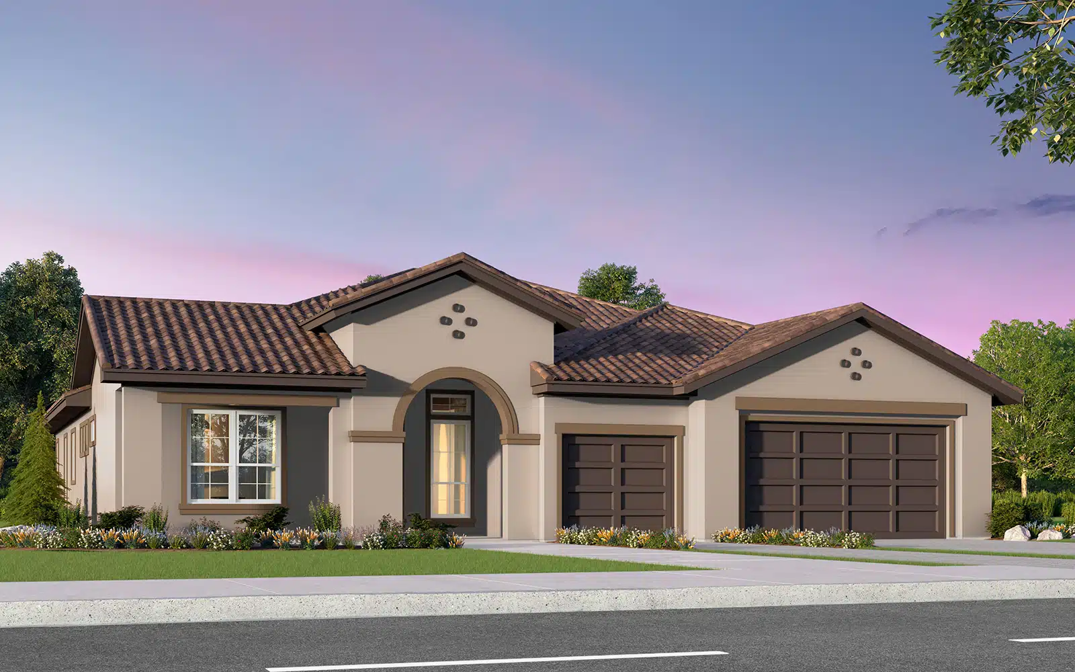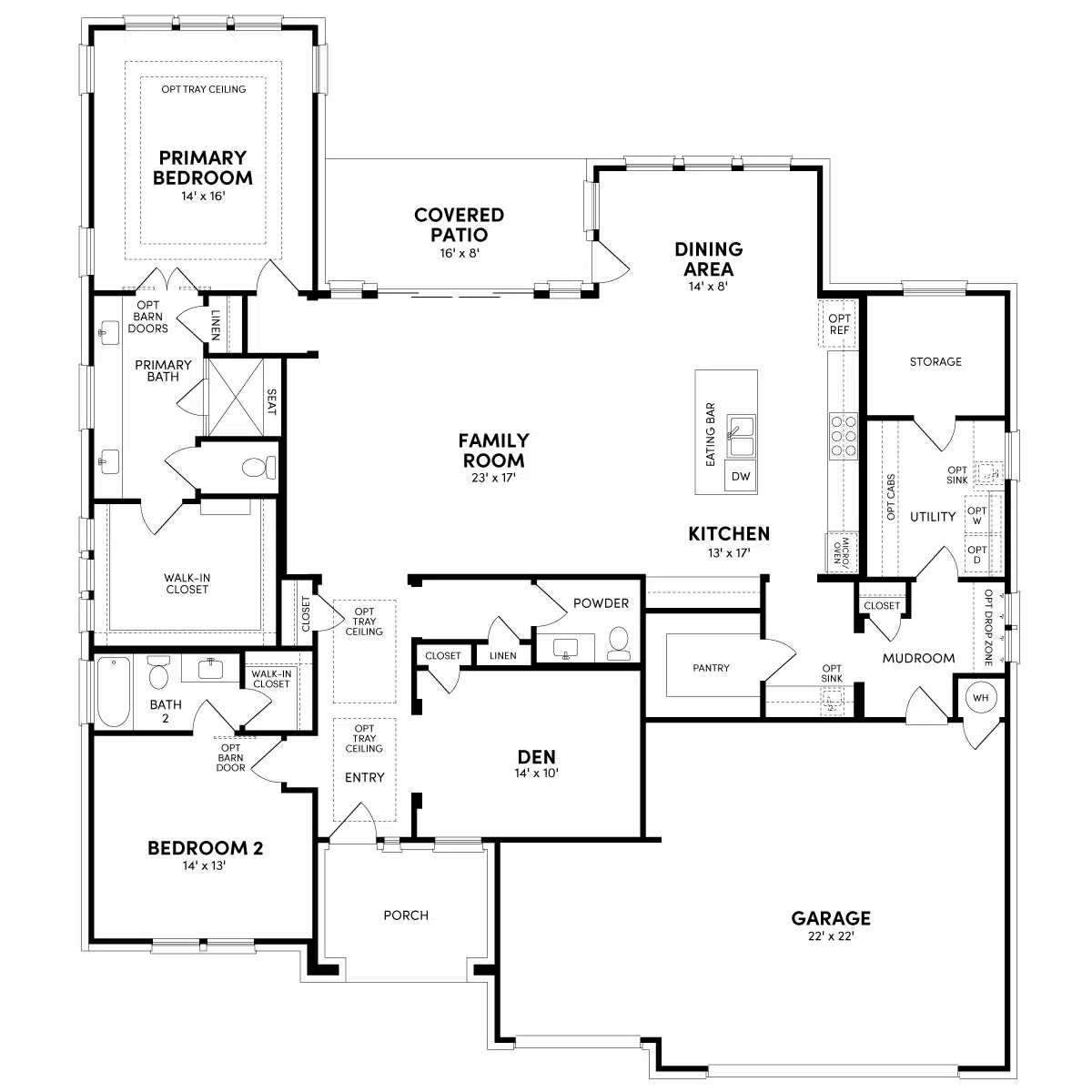Bedroom 3
Extended Garage
Fireplace
Primary Bath w/ Free Standing Tub
Study
Super Utility
From the generous front porch, guests enter this single-story home into a beautiful entry way with optional tray ceilings. Next to the foyer, a flexible den could be used as an office or library, or even built as a third bedroom with an additional full bath. With an optional tray ceiling, the spacious Primary suite has an oversized walk-in closet with three windows. And that’s not the only great storage space: tucked behind the kitchen, you’ll find a huge utitity room and connected storage room that could be used as an additional small office or workspace. The generous garage also has extra storage space, and the best feature of all might be the golf cart storage area with its own separate garage door. Don’t miss the big walk-in pantry off the kitchen or the mudroom drop-zone just off the garage entrance, perfect for keeping bags, shoes, and sports equipment out of sight. Families that love outdoor entertaining will want to opt for the extended covered patio!
