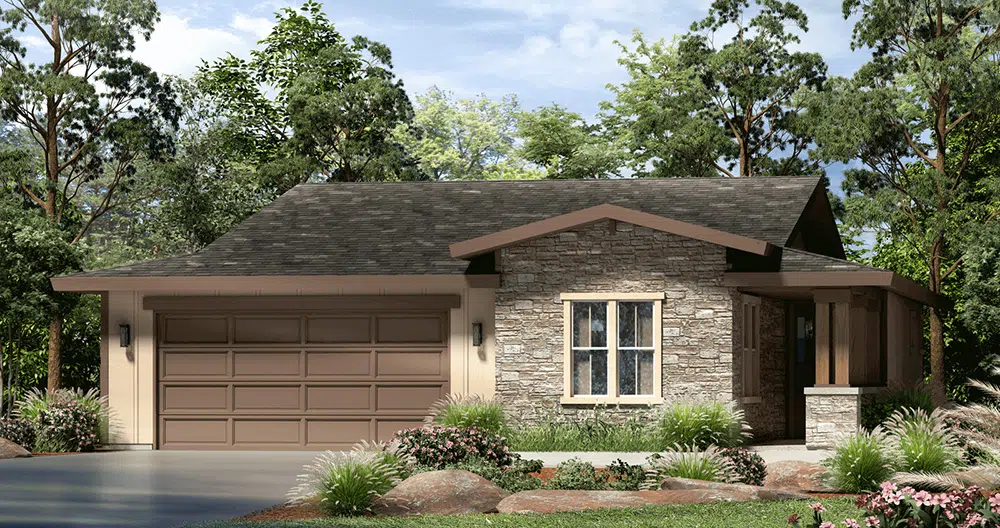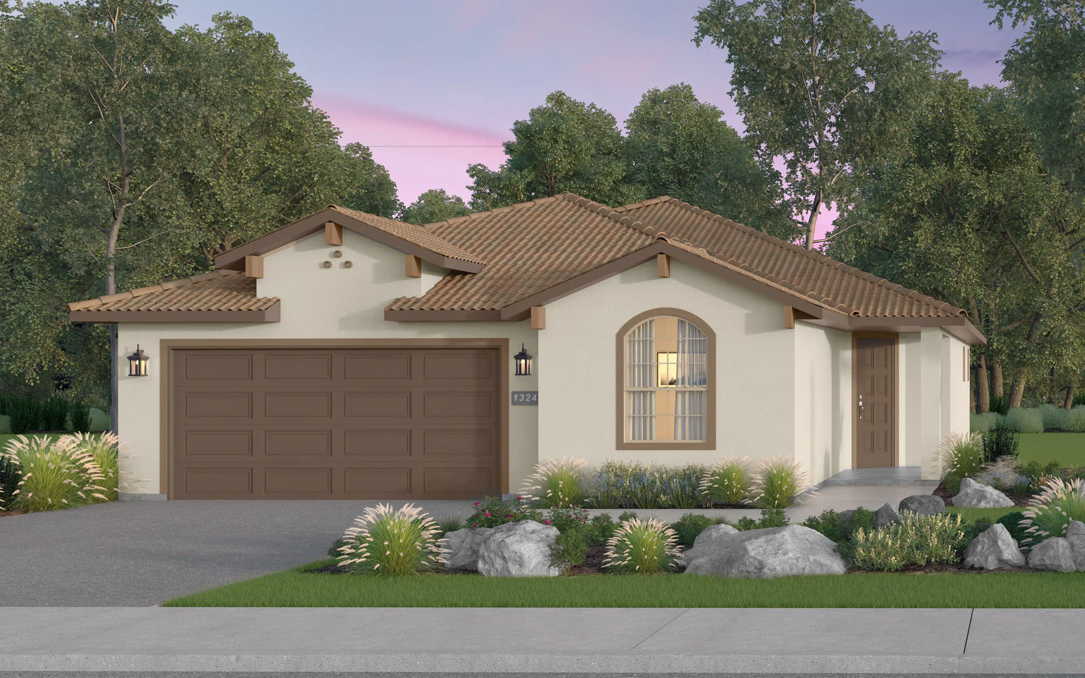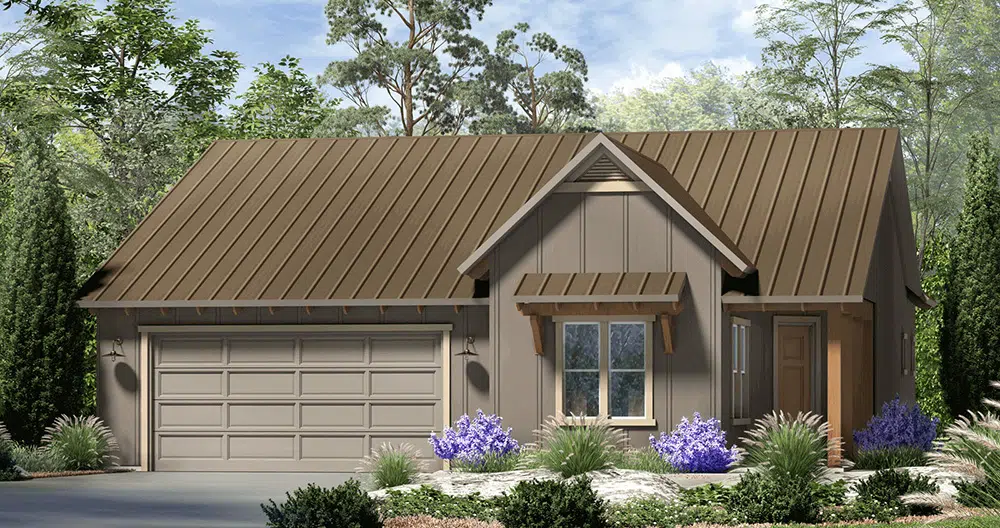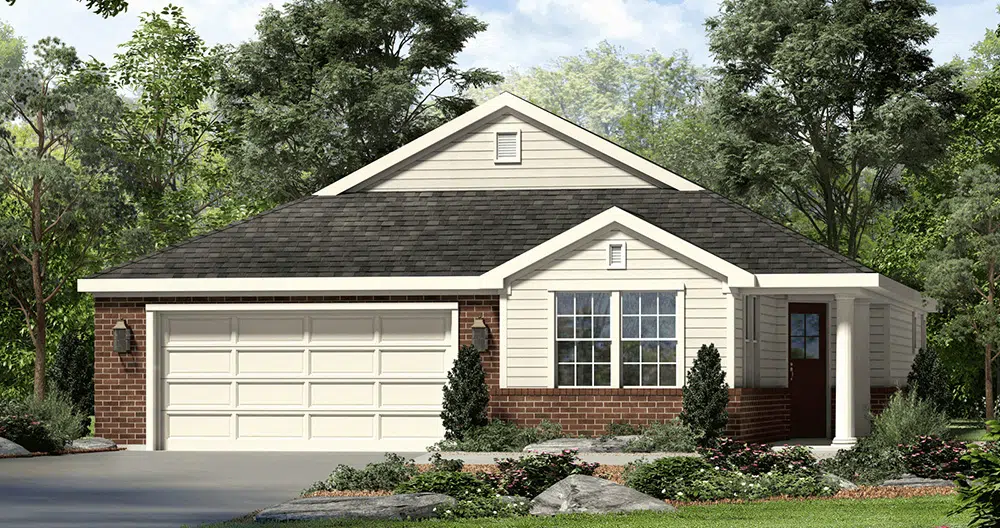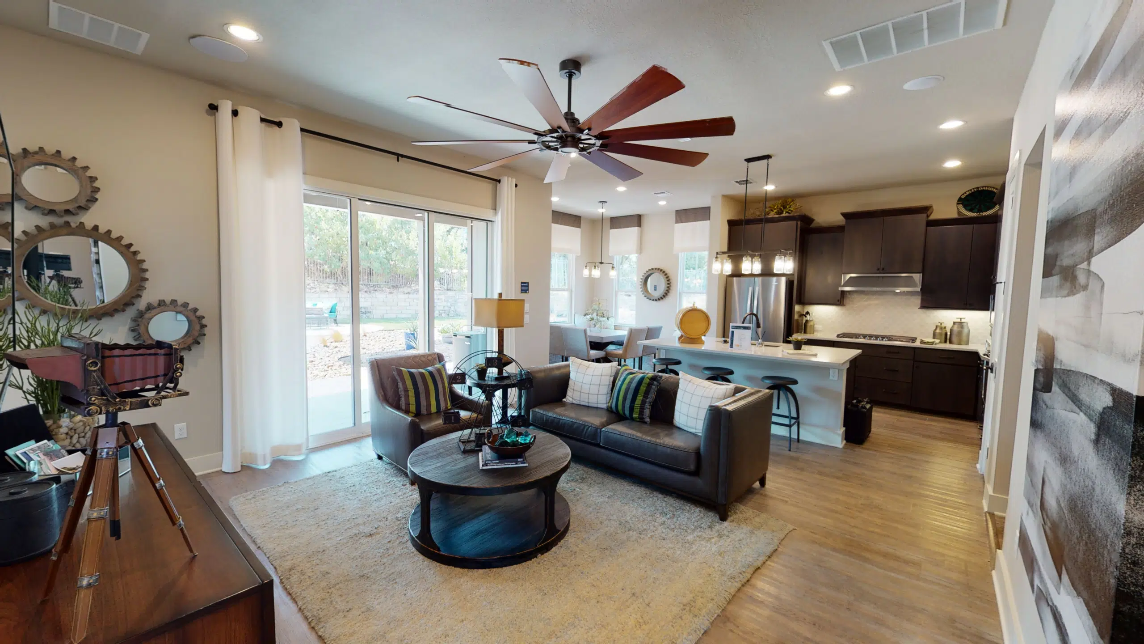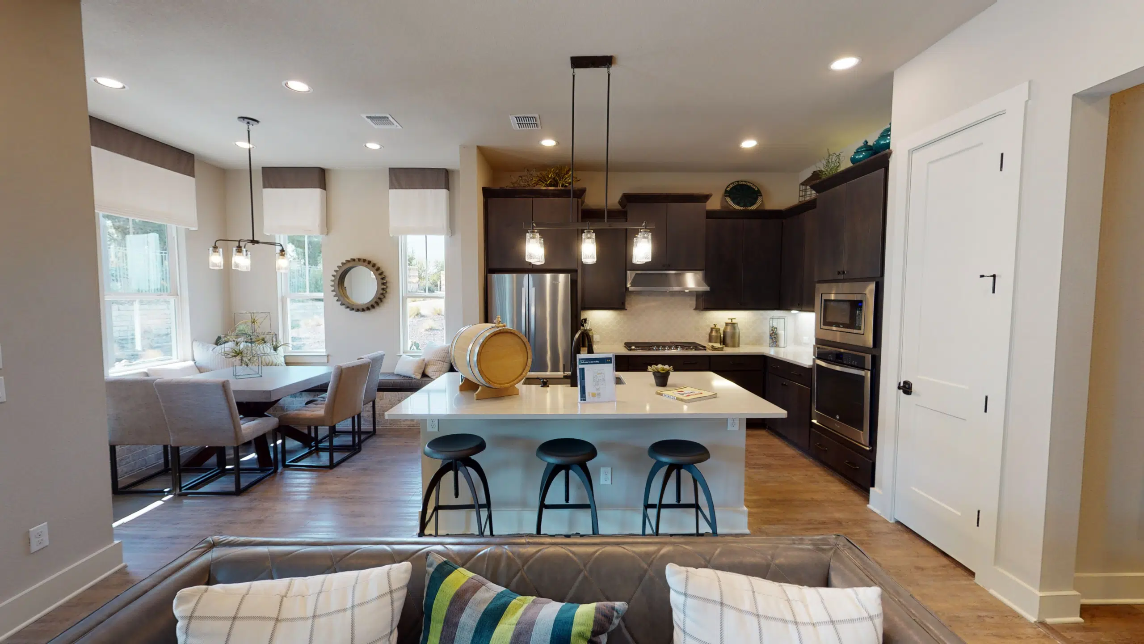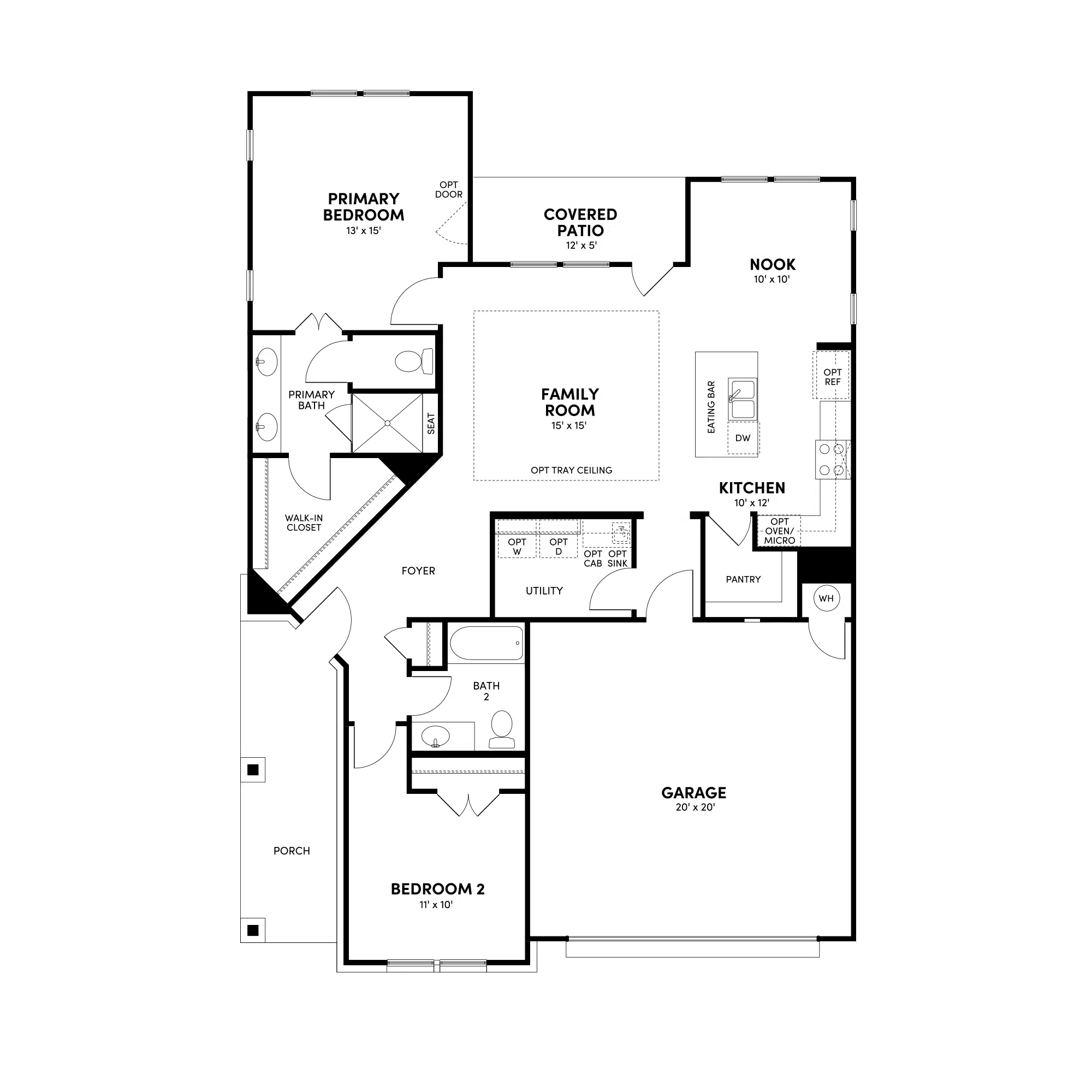Extended Covered Patio
Golf Cart Garage
Sliding Glass Door
Overview
$451,500
1,381-1,454
2
2
2
1
Just the right size.
This open floor plan is ideal for downsizing to just the right size. The diagonal entry hallway leads guests into the bright, open-concept living area with an optional tray ceiling. Enjoy your morning coffee in the sunlit dining nook just off the kitchen. The second bedroom offers guests their space and privacy, or use it as a home office or art studio. The spacious Primary bedroom offers a nice-sized walk-in closet, duel sinks and even its own door to the wide covered back porch.
FLOOR PLAN
