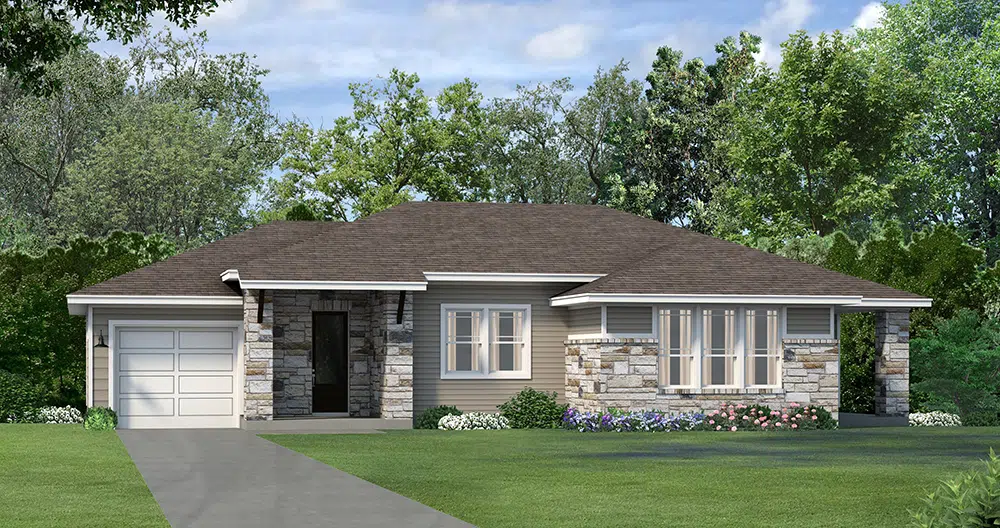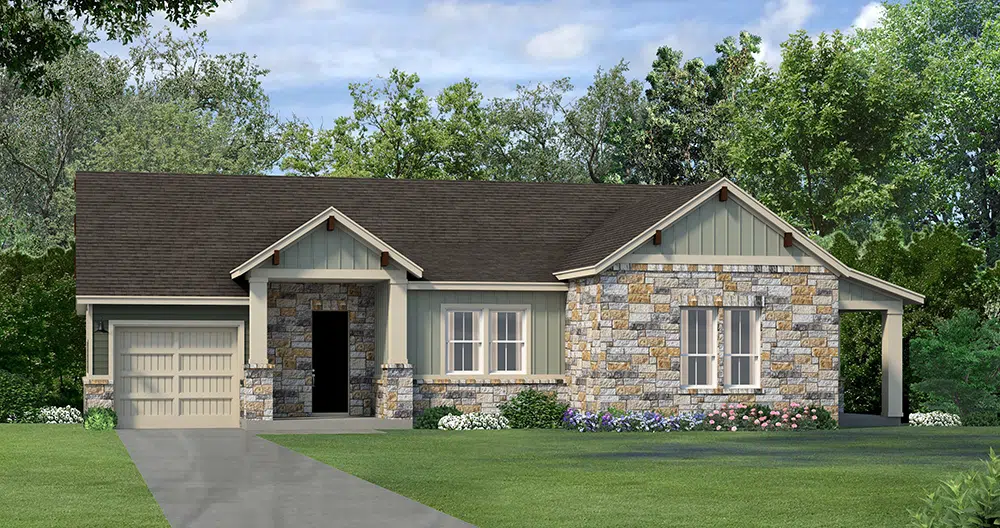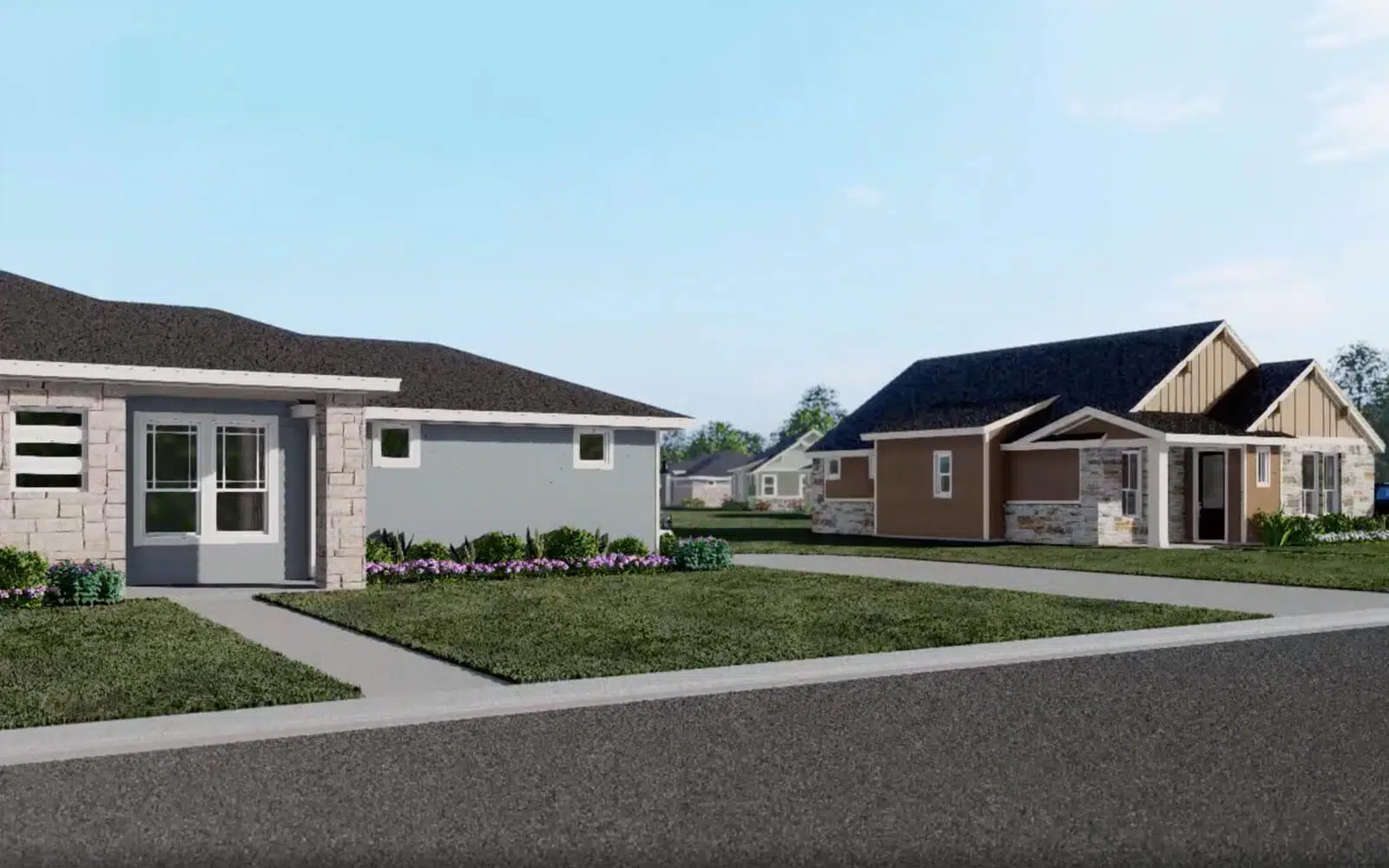Sliding Glass Door
Third Bedroom
Primary Bath
Seat at Primary Shower
Side Load Garage
Two Car Garage
Folks who appreciate a more formal entryway will love the Crenshaw. Guests enter into the home’s foyer before moving into the generous dining area and open-concept kitchen and living room that’s the perfect spot for hosting gatherings. This spacious two bedroom, two bath home includes a quiet study tucked in the back of the home which can become your third bedroom should all your friends find out you’ve moved to Kissing Tree. Don’t miss the dual sinks in the Primary bath — the option of an additional Primary tub may be just what you need after entertaining all of your new guests. While this home was originally designed with a single-car garage, please note that it’s easy to add a second bay or to configure it as a side-entry garage, depending on your homesite.


