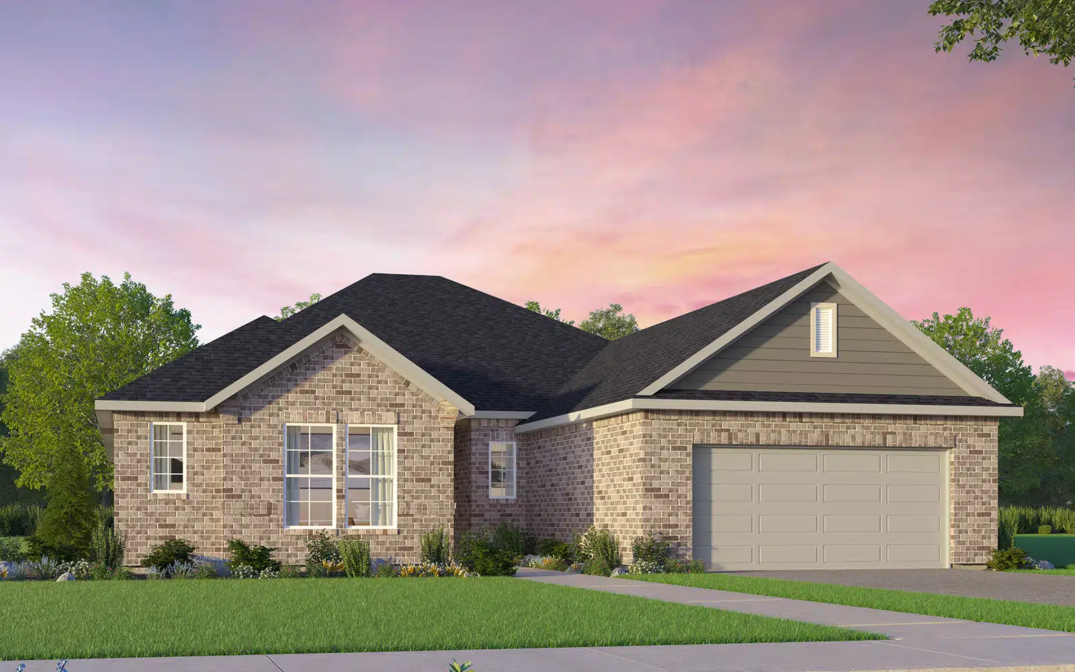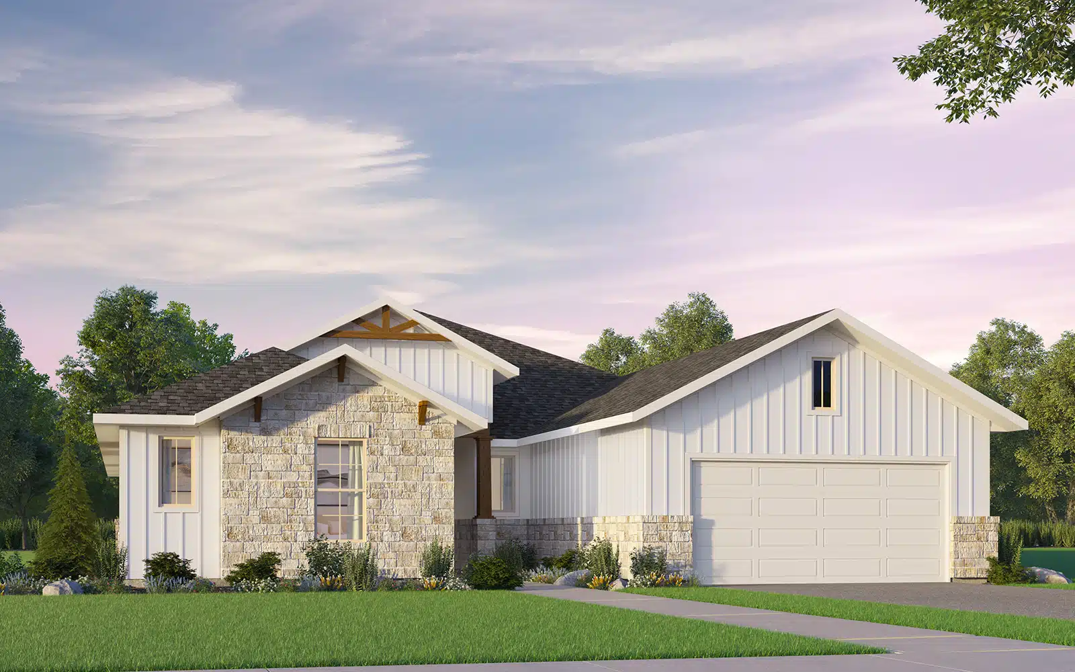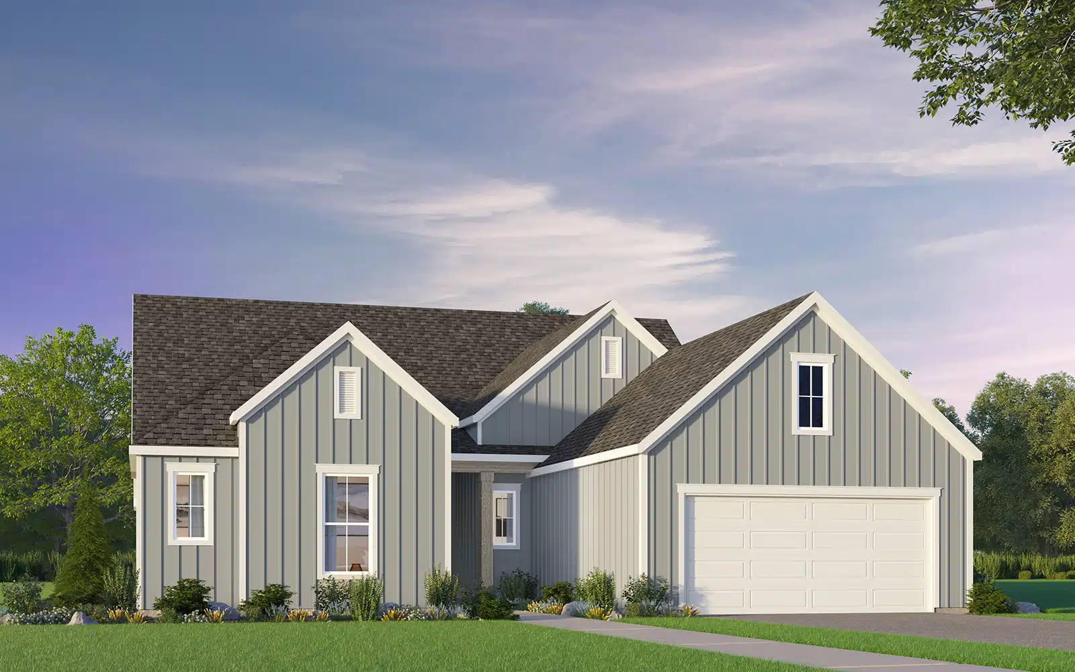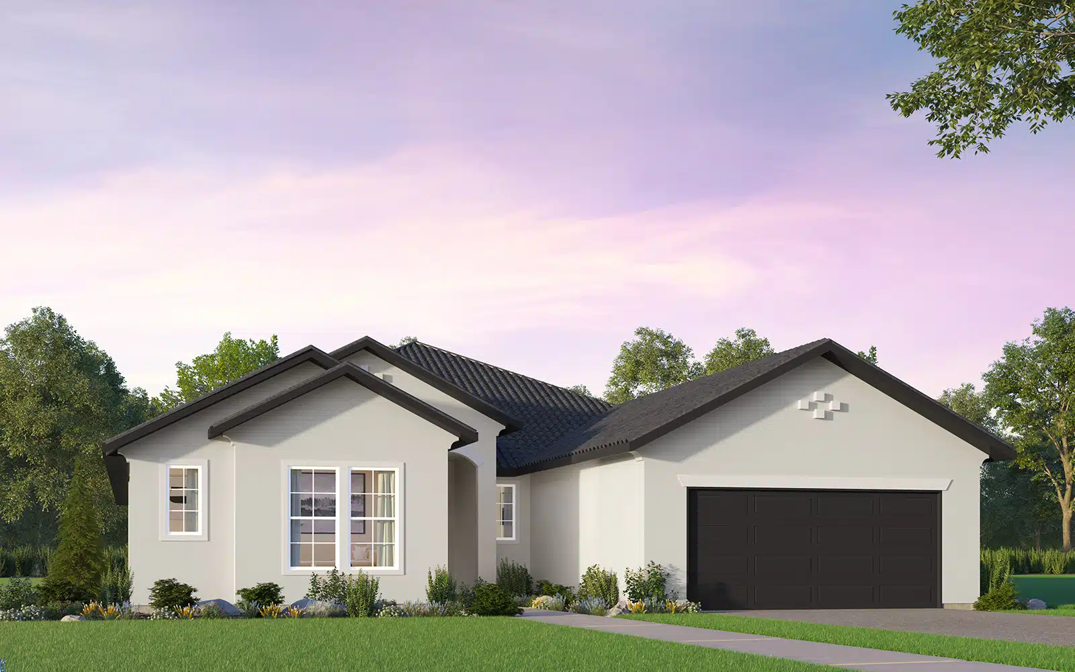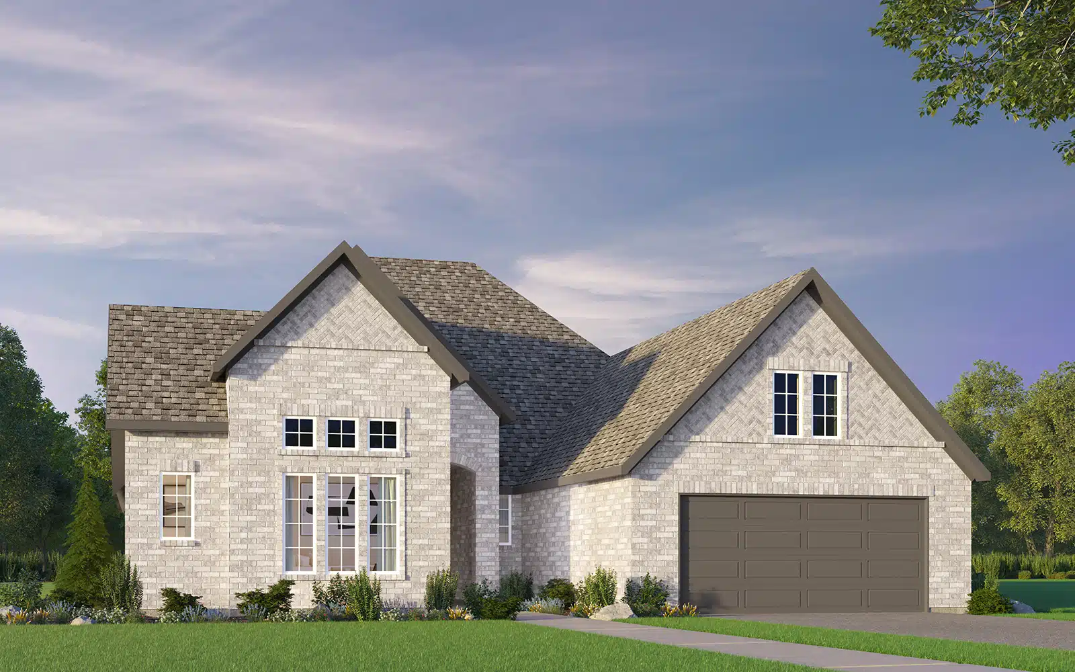The Spelman is the home you’ve been waiting for. With four bedrooms plus a den, this single-story retreat offers enough room for large family gatherings and gracious entertaining. The best feature might be the casita off the front porch, offering its own full bath with tub and walk-in closet. …
Overview
$565,990
2,563
4
3/1
2
1
Brookfield Residential
Everyone loves the Spelman’s casita.
FLOOR PLAN
